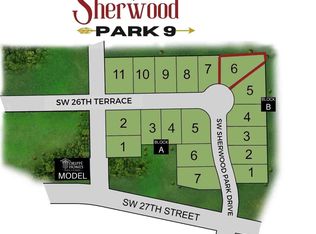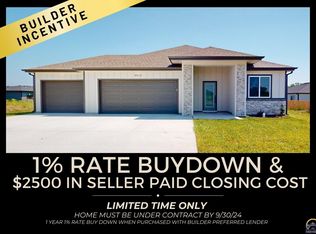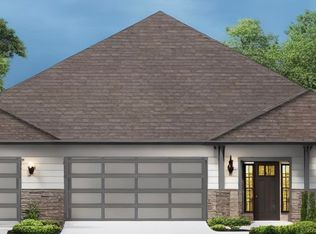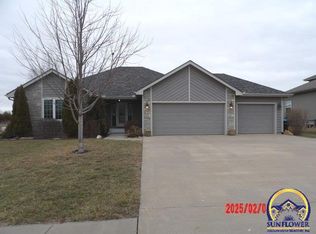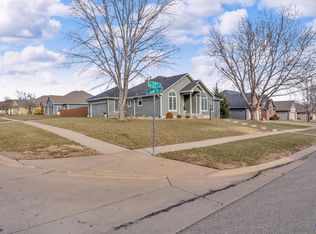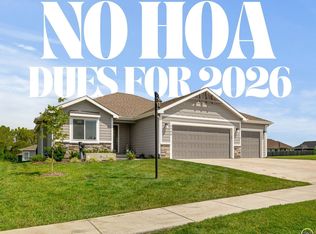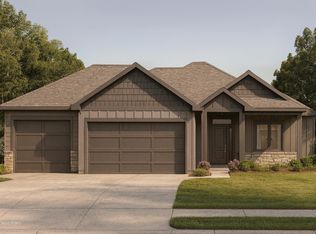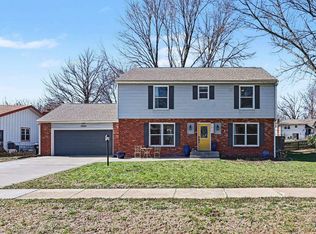Better than new and without the burden of specials! Specials pay out year is 2025. This stunning 4bed, 3bath newer construction home offers the upgrades buyers want without the $75,000 in special taxes many neighboring properties carry. Featuring an open-concept layout, custom finishes throughout, a large fenced corner lot, sprinkler system, and a covered back porch, this home is designed for both comfort and entertaining. The basement wet bar creates the perfect space for hosting family and friends! You'll also have no worries about the kids catching the bus as now they can easily just walk to the new school. This one is a must see inside! Schedule your showing today!
For sale
$489,950
8100 SW 27th St, Topeka, KS 66614
4beds
2,636sqft
Est.:
Single Family Residence, Residential
Built in 2021
0.47 Acres Lot
$-- Zestimate®
$186/sqft
$-- HOA
What's special
Basement wet barCovered back porchLarge fenced corner lotSprinkler systemCustom finishes throughoutOpen-concept layout
- 2 days |
- 1,931 |
- 62 |
Zillow last checked: 8 hours ago
Listing updated: 10 hours ago
Listed by:
Erica Lichtenauer 785-554-7311,
Countrywide Realty, Inc.
Source: Sunflower AOR,MLS#: 243212
Tour with a local agent
Facts & features
Interior
Bedrooms & bathrooms
- Bedrooms: 4
- Bathrooms: 3
- Full bathrooms: 3
Rooms
- Room types: Pantry, 1st Fl Full Bath
Primary bedroom
- Level: Main
- Area: 214.32
- Dimensions: 15.2x14.10
Bedroom 2
- Level: Main
- Area: 132
- Dimensions: 12x11
Bedroom 3
- Level: Basement
- Area: 150.06
- Dimensions: 12.3x12.2
Bedroom 4
- Level: Basement
- Area: 136.53
- Dimensions: 12.3x11.10
Dining room
- Level: Main
- Area: 105.04
- Dimensions: 10.4x10.1
Great room
- Level: Main
- Area: 287.31
- Dimensions: 15.7x18.3
Kitchen
- Level: Main
- Area: 155
- Dimensions: 12.4x12.5
Laundry
- Level: Main
Recreation room
- Area: 532.44
- Dimensions: 30.6x17.4
Heating
- Has Heating (Unspecified Type)
Cooling
- Central Air
Appliances
- Included: Microwave, Dishwasher, Refrigerator, Disposal
- Laundry: Main Level, Separate Room
Features
- Sheetrock
- Flooring: Vinyl, Laminate
- Windows: Insulated Windows
- Basement: Concrete,Full,Partially Finished
- Number of fireplaces: 1
- Fireplace features: One
Interior area
- Total structure area: 2,636
- Total interior livable area: 2,636 sqft
- Finished area above ground: 1,584
- Finished area below ground: 1,052
Property
Parking
- Total spaces: 3
- Parking features: Attached
- Attached garage spaces: 3
Features
- Fencing: Fenced
- On waterfront: Yes
Lot
- Size: 0.47 Acres
- Features: Sprinklers In Front, Corner Lot, Sidewalk
Details
- Parcel number: R67621
- Special conditions: Standard
Construction
Type & style
- Home type: SingleFamily
- Architectural style: Ranch
- Property subtype: Single Family Residence, Residential
Materials
- Roof: Composition
Condition
- Year built: 2021
Utilities & green energy
- Water: Public
Community & HOA
Community
- Subdivision: Sherwood Park
HOA
- Has HOA: No
Location
- Region: Topeka
Financial & listing details
- Price per square foot: $186/sqft
- Tax assessed value: $492,100
- Annual tax amount: $10,156
- Date on market: 2/27/2026
- Cumulative days on market: 3 days
Estimated market value
Not available
Estimated sales range
Not available
Not available
Price history
Price history
| Date | Event | Price |
|---|---|---|
| 2/27/2026 | Listed for sale | $489,950-5.8%$186/sqft |
Source: | ||
| 7/1/2025 | Listing removed | $519,900$197/sqft |
Source: | ||
| 5/31/2025 | Price change | $519,900-2.8%$197/sqft |
Source: | ||
| 5/6/2025 | Price change | $535,000-1.7%$203/sqft |
Source: | ||
| 4/18/2025 | Price change | $544,500-1.9%$207/sqft |
Source: | ||
| 4/10/2025 | Price change | $555,000-1.8%$211/sqft |
Source: | ||
| 4/1/2025 | Listed for sale | $565,000$214/sqft |
Source: | ||
| 2/29/2024 | Sold | -- |
Source: | ||
| 4/21/2021 | Sold | -- |
Source: | ||
Public tax history
Public tax history
| Year | Property taxes | Tax assessment |
|---|---|---|
| 2025 | -- | $56,592 +14.3% |
| 2024 | $8,986 +3.5% | $49,518 +4% |
| 2023 | $8,679 +7.5% | $47,614 +11% |
| 2022 | $8,077 +364.6% | $42,895 +1048.2% |
| 2021 | $1,738 | $3,736 |
| 2020 | -- | $3,736 |
| 2019 | $593 -48.5% | $3,736 |
| 2018 | $1,153 -32.8% | $3,736 |
| 2017 | $1,716 +29.3% | $3,736 +185.6% |
| 2014 | $1,327 | $1,308 +250.7% |
| 2010 | -- | $373 +3.6% |
| 2008 | -- | $360 |
| 2007 | -- | $360 +11.1% |
| 2006 | -- | $324 |
Find assessor info on the county website
BuyAbility℠ payment
Est. payment
$2,912/mo
Principal & interest
$2312
Property taxes
$600
Climate risks
Neighborhood: Sherwood Park
Nearby schools
GreatSchools rating
- 6/10Indian Hills Elementary SchoolGrades: K-6Distance: 0.8 mi
- 6/10Washburn Rural Middle SchoolGrades: 7-8Distance: 5.2 mi
- 8/10Washburn Rural High SchoolGrades: 9-12Distance: 5 mi
Schools provided by the listing agent
- Elementary: Indian Hills Elementary School/USD 437
- Middle: Washburn Rural North Middle School/USD 437
- High: Washburn Rural High School/USD 437
Source: Sunflower AOR. This data may not be complete. We recommend contacting the local school district to confirm school assignments for this home.
