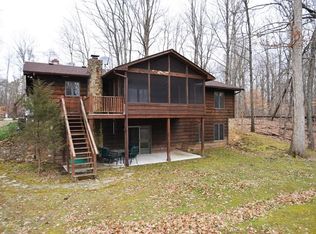Sold
$675,000
8100 S Logwagon Rd, Trafalgar, IN 46181
3beds
2,528sqft
Residential, Single Family Residence
Built in 1975
0.9 Acres Lot
$691,000 Zestimate®
$267/sqft
$2,409 Estimated rent
Home value
$691,000
$615,000 - $774,000
$2,409/mo
Zestimate® history
Loading...
Owner options
Explore your selling options
What's special
Just in time for Summer, this Lamb Lake 3 bedroom home is perfect for you to beat the heat out on the water. With so much to offer, this waterfront property will not last! Main levels provide 2 separate living room areas, dining room and just off the kitchen is a wonderful 11x12 screened in porch overlooking lake-side. Finished walkout basement is great for the kids or guests to use and enjoy. Spacious primary bedroom with huge private bath, jetted tub and walk-in closet. Multi-level decks and patios are perfect for entertaining in the evening and don't forget the s'mores around the paver fire-pit. Enjoy the lake views and sunsets from the deck right above the private dock that has covered boat lift. Only takes a couple minutes to boat out to the main body of the lake where you can enjoy all of your lake activities or meet up with friends at the private Lamb Lake beach. Home has been meticulously cared for and well maintained inside and out. Property is ready for a new family to enjoy and make it their own. 30 min to Greenwood, 40 Min to Columbus and 50 min to the Indy airport.
Zillow last checked: 8 hours ago
Listing updated: August 30, 2024 at 01:47pm
Listing Provided by:
Daniel Frische 317-727-2834,
Smythe & Co, Inc
Bought with:
Shelly Wilson
Indiana Gold Group
Source: MIBOR as distributed by MLS GRID,MLS#: 21986766
Facts & features
Interior
Bedrooms & bathrooms
- Bedrooms: 3
- Bathrooms: 3
- Full bathrooms: 3
- Main level bathrooms: 1
Primary bedroom
- Features: Carpet
- Level: Upper
- Area: 238 Square Feet
- Dimensions: 17X14
Bedroom 2
- Features: Hardwood
- Level: Upper
- Area: 140 Square Feet
- Dimensions: 14X10
Bedroom 3
- Features: Carpet
- Level: Upper
- Area: 140 Square Feet
- Dimensions: 14X10
Dining room
- Features: Hardwood
- Level: Main
- Area: 110 Square Feet
- Dimensions: 11X10
Family room
- Features: Carpet
- Level: Basement
- Area: 440 Square Feet
- Dimensions: 20X22
Kitchen
- Features: Tile-Ceramic
- Level: Main
- Area: 143 Square Feet
- Dimensions: 13X11
Laundry
- Features: Vinyl
- Level: Main
- Area: 42 Square Feet
- Dimensions: 6x7
Living room
- Features: Carpet
- Level: Main
- Area: 460 Square Feet
- Dimensions: 20x23
Sitting room
- Features: Hardwood
- Level: Main
- Area: 187 Square Feet
- Dimensions: 11X17
Heating
- Forced Air
Cooling
- Has cooling: Yes
Appliances
- Included: Gas Cooktop, Dishwasher, Disposal, Gas Water Heater, MicroHood, Microwave, Gas Oven, Refrigerator, Tankless Water Heater, Water Softener Owned
- Laundry: Main Level
Features
- Breakfast Bar, High Ceilings, Vaulted Ceiling(s), Ceiling Fan(s), High Speed Internet, Walk-In Closet(s)
- Windows: Window Bay Bow
- Basement: Finished
- Number of fireplaces: 1
- Fireplace features: Great Room
Interior area
- Total structure area: 2,528
- Total interior livable area: 2,528 sqft
- Finished area below ground: 538
Property
Parking
- Total spaces: 2
- Parking features: Attached
- Attached garage spaces: 2
- Details: Garage Parking Other(Finished Garage, Service Door)
Features
- Levels: Multi/Split
- Patio & porch: Deck, Screened
- Exterior features: Lighting, Fire Pit
- Has view: Yes
- View description: Lake, Trees/Woods, Water
- Has water view: Yes
- Water view: Lake,Water
- Waterfront features: Dock, Lake Privileges, Lake Front, Water Access, Water View, Waterfront
Lot
- Size: 0.90 Acres
- Features: Cul-De-Sac, Mature Trees, Wooded
Details
- Parcel number: 411034012015000015
- Horse amenities: None
Construction
Type & style
- Home type: SingleFamily
- Architectural style: Multi Level,Rustic
- Property subtype: Residential, Single Family Residence
Materials
- Brick, Cedar
- Foundation: Block
Condition
- New construction: No
- Year built: 1975
Utilities & green energy
- Water: Municipal/City
Community & neighborhood
Location
- Region: Trafalgar
- Subdivision: Lamb Lake Estates
HOA & financial
HOA
- Has HOA: Yes
- HOA fee: $1,000 annually
- Amenities included: Beach Access, Beach Rights, Management
- Services included: Association Home Owners
- Association phone: 317-435-6460
Price history
| Date | Event | Price |
|---|---|---|
| 8/30/2024 | Sold | $675,000-3.4%$267/sqft |
Source: | ||
| 7/7/2024 | Pending sale | $699,000$277/sqft |
Source: | ||
| 6/24/2024 | Listed for sale | $699,000+99.7%$277/sqft |
Source: | ||
| 9/30/2011 | Sold | $350,000$138/sqft |
Source: | ||
| 5/21/2011 | Listed for sale | $350,000-10.2%$138/sqft |
Source: Keller Williams Realty #21125036 Report a problem | ||
Public tax history
| Year | Property taxes | Tax assessment |
|---|---|---|
| 2024 | $3,746 -3.7% | $482,400 |
| 2023 | $3,890 +38.3% | $482,400 +3.5% |
| 2022 | $2,812 +4.1% | $466,100 +28.9% |
Find assessor info on the county website
Neighborhood: 46181
Nearby schools
GreatSchools rating
- NAIndian Creek Elementary SchoolGrades: PK-2Distance: 3.6 mi
- 6/10Indian Creek Middle SchoolGrades: 6-8Distance: 3.8 mi
- 6/10Indian Creek Sr High SchoolGrades: 9-12Distance: 3.7 mi
Get a cash offer in 3 minutes
Find out how much your home could sell for in as little as 3 minutes with a no-obligation cash offer.
Estimated market value
$691,000
Get a cash offer in 3 minutes
Find out how much your home could sell for in as little as 3 minutes with a no-obligation cash offer.
Estimated market value
$691,000
