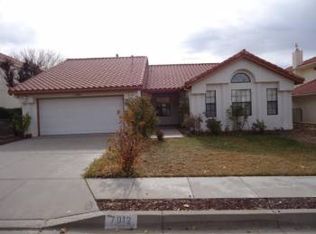Sold on 03/26/25
Price Unknown
8100 Morris Rippel Pl NE, Albuquerque, NM 87122
4beds
2,509sqft
Single Family Residence
Built in 1989
7,405.2 Square Feet Lot
$613,600 Zestimate®
$--/sqft
$2,860 Estimated rent
Home value
$613,600
$558,000 - $675,000
$2,860/mo
Zestimate® history
Loading...
Owner options
Explore your selling options
What's special
Wonderful updated Nor Este Estate home, with high vaulted ceiling in living room and family room. Backs to Nor Este Park, perfect for morning walk or walking dogs. Did I mention in a cul-de-sac too. Bright and open floorpan. One bedroom and a full bath in first floor. Extra large balcony off master bedroom to enjoy the view of Sandia sunset and city lights. Recent updates - Quartz kitchen counter, kitchen pendant lighting and recess lighting, new faucets, new paint throughout, new baseboard, newer hot water heater, new microwave. Other updates included radiant floor heat in tiled area, induction cooktop, custom built-in shelves in family room. Short walking distance to La Cueva High School and Desert Ridge Middle School. Oasis backyard with cascade fish pond and seasonal flowers.
Zillow last checked: 8 hours ago
Listing updated: March 27, 2025 at 07:28pm
Listed by:
Mei-Ing Cheng 505-259-8775,
Berkshire Hathaway NM Prop
Bought with:
Sharon Wray, 31420
Coldwell Banker Legacy
Source: SWMLS,MLS#: 1079247
Facts & features
Interior
Bedrooms & bathrooms
- Bedrooms: 4
- Bathrooms: 3
- Full bathrooms: 3
Primary bedroom
- Level: Upper
- Area: 275.4
- Dimensions: 20.25 x 13.6
Bedroom 2
- Level: Main
- Area: 114.4
- Dimensions: 11 x 10.4
Bedroom 3
- Level: Upper
- Area: 118.65
- Dimensions: 11.3 x 10.5
Bedroom 4
- Level: Upper
- Area: 124
- Dimensions: 12.4 x 10
Family room
- Level: Main
- Area: 228.48
- Dimensions: 16.8 x 13.6
Kitchen
- Level: Main
- Area: 127.65
- Dimensions: 11.5 x 11.1
Living room
- Level: Main
- Area: 209.16
- Dimensions: 16.6 x 12.6
Heating
- Central, Forced Air, Radiant Floor, Radiant
Cooling
- Refrigerated
Appliances
- Included: Convection Oven, Cooktop, Dryer, Dishwasher, Free-Standing Electric Range, Microwave, Refrigerator, Washer
- Laundry: Washer Hookup, Electric Dryer Hookup, Gas Dryer Hookup
Features
- Bookcases, Breakfast Area, Bathtub, Ceiling Fan(s), Cathedral Ceiling(s), Dual Sinks, Great Room, Garden Tub/Roman Tub, Living/Dining Room, Multiple Living Areas, Pantry, Soaking Tub, Water Closet(s), Walk-In Closet(s)
- Flooring: Carpet, Tile
- Windows: Double Pane Windows, Insulated Windows
- Has basement: No
- Number of fireplaces: 1
- Fireplace features: Glass Doors, Gas Log
Interior area
- Total structure area: 2,509
- Total interior livable area: 2,509 sqft
Property
Parking
- Total spaces: 2
- Parking features: Attached, Finished Garage, Garage, Garage Door Opener
- Attached garage spaces: 2
Accessibility
- Accessibility features: None
Features
- Levels: Two
- Stories: 2
- Patio & porch: Balcony, Covered, Deck, Open, Patio
- Exterior features: Balcony, Deck, Private Yard, Sprinkler/Irrigation
- Fencing: Wall
Lot
- Size: 7,405 sqft
- Features: Cul-De-Sac, Landscaped, Sprinklers Automatic
Details
- Parcel number: 101906442844911148
- Zoning description: R-1C*
Construction
Type & style
- Home type: SingleFamily
- Property subtype: Single Family Residence
Materials
- Adobe, Frame, Stucco
- Roof: Pitched,Tile
Condition
- Resale
- New construction: No
- Year built: 1989
Details
- Builder name: Presley
Utilities & green energy
- Sewer: Public Sewer
- Water: Public
- Utilities for property: Cable Connected, Electricity Connected, Natural Gas Connected, Phone Connected, Sewer Connected, Water Connected
Green energy
- Energy generation: None
- Water conservation: Water-Smart Landscaping
Community & neighborhood
Security
- Security features: Security System, Smoke Detector(s)
Location
- Region: Albuquerque
- Subdivision: Nor Este Estates
Other
Other facts
- Listing terms: Cash,Conventional,FHA,VA Loan
Price history
| Date | Event | Price |
|---|---|---|
| 3/26/2025 | Sold | -- |
Source: | ||
| 3/6/2025 | Pending sale | $625,000$249/sqft |
Source: | ||
| 3/1/2025 | Listed for sale | $625,000$249/sqft |
Source: | ||
Public tax history
| Year | Property taxes | Tax assessment |
|---|---|---|
| 2024 | $4,504 +1.8% | $108,747 +3% |
| 2023 | $4,426 | $105,579 +3% |
| 2022 | -- | $102,505 +3% |
Find assessor info on the county website
Neighborhood: Nor Este
Nearby schools
GreatSchools rating
- 9/10North Star Elementary SchoolGrades: K-5Distance: 0.7 mi
- 7/10Desert Ridge Middle SchoolGrades: 6-8Distance: 0.6 mi
- 7/10La Cueva High SchoolGrades: 9-12Distance: 0.3 mi
Schools provided by the listing agent
- Elementary: North Star
- Middle: Desert Ridge
- High: La Cueva
Source: SWMLS. This data may not be complete. We recommend contacting the local school district to confirm school assignments for this home.
Get a cash offer in 3 minutes
Find out how much your home could sell for in as little as 3 minutes with a no-obligation cash offer.
Estimated market value
$613,600
Get a cash offer in 3 minutes
Find out how much your home could sell for in as little as 3 minutes with a no-obligation cash offer.
Estimated market value
$613,600
