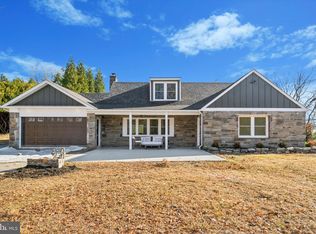RANCH STYLE HOME IN OLDE WYNCOTE!! - CHELTENHAM TOWNSHIP!! This is not your typical Rancher! It has that laid-back charm, with the modern feel that is so desired in today's market. This Four Bedroom, Two Full Baths, and One-Half Bath, with a Study, Office - (OPTIONAL 5th BEDROOM), Pantry, Washer & Dryer all on one floor...is one you definitely want to see! Gleaming hardwood floors in the Living & Formal Dining Room, Large eat-in Kitchen with modern light cabinets, modern appliances and high ceilings throughout. Then, a lower floor with a finished front room and lots of storage area. One story luxury living on a majestic 3/4 acre corner on one of Cheltenham Township's most desirable residential lanes! All Solid Stone with the beauty of a Vermont Slate Roof, Bay windows, gleaming Oak Double Door Entry, attached two car Garage, Gas hot water heat, zoned central air conditioning, winding flagstone walkways, magnificent trees, and manicured landscaping. And....you get, the highly rated, Cheltenham Township school district as well as easy access to the train, local shopping, and Curtis Arboretum. This custom designed residence will not last long. Reach us now, to set a time to see this great opportunity. FEATURES: Weekly Grounds Care Maintained, Zoned A/C, Concealed Radiators, 6 Car Driveway Parking, Termite Contract Maintained, Many-Many Closets, Wood Burning Fireplace, Stone Exterior Fireplace/Grill 8x6, Basketball Court(1/2), Bay Windows, Exterior Flood Lights, New Gutters & Downspouts, Whirlpool "Cabrio" Washer & Dryer, Asko Dishwasher, Samsung Refrigerator, House Size Attic with wood flooring (great for a possible addition), Exposed Stone in Sitting Room and Office. INCLUSIONS: Kitchen Tables & (6) Chairs, Metal/Glass Wall Unit, Washer & Dryer, Microwave, Stove, Refrigerator, Blinds, Gas Grill, Fireplace Screen & Irons. 1 YEAR HSA Home Warranty, Good for one year from day of settlement.
This property is off market, which means it's not currently listed for sale or rent on Zillow. This may be different from what's available on other websites or public sources.

