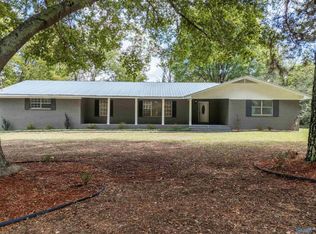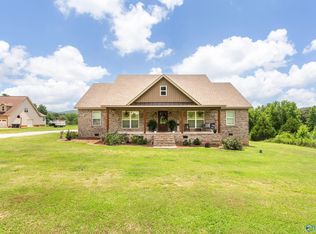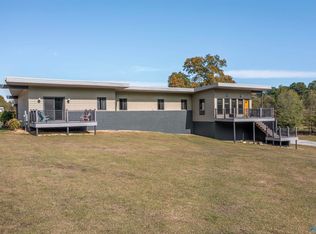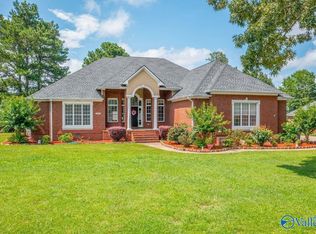GALLANT | CUSTOM BUILT | 1.8 ACRES +/- | FLEX SPACE/BONUS RM | Beautiful 3BDRM/5BTH family home privately nestled on a scenic 1.8 acres +/-! Spacious family room w/ a soaring ceiling & fireplace! Great kitchen open to family room w/ ample cabinets, granite, work island, double oven, walk in pantry & eat in dining! True master suite w/ HIS & HER vanity bowls, tub, shower & massive walk in closet! 2nd BDRM on main level w/ ensuite bath. 3rd BDRM & home office are also on the main level. 2nd level flex space w/ 1/2 BTH, great for hobbies, movie night, teenagers or overflow guest space! Covered porch for relaxing & back deck great for BBQ's! Laundry w/ sink. Oversized 2 car garage. Call today!
Under contract
$465,000
8100 Gallant Rd, Gallant, AL 35972
3beds
3,450sqft
Est.:
Single Family Residence
Built in 2013
1.8 Acres Lot
$-- Zestimate®
$135/sqft
$-- HOA
What's special
Work islandTrue master suiteAmple cabinets
- 58 days |
- 103 |
- 2 |
Likely to sell faster than
Zillow last checked: 8 hours ago
Listing updated: November 27, 2025 at 01:22pm
Listed by:
Wesley Sutton 256-504-7665,
Corporate South Realty,Inc
Source: ValleyMLS,MLS#: 21904205
Facts & features
Interior
Bedrooms & bathrooms
- Bedrooms: 3
- Bathrooms: 5
- Full bathrooms: 3
- 1/2 bathrooms: 2
Rooms
- Room types: Master Bedroom, Bedroom 2, Bedroom 3, Kitchen, Family Room
Primary bedroom
- Features: Walk-In Closet(s)
- Level: First
- Area: 240
- Dimensions: 16 x 15
Bedroom 2
- Features: Walk-In Closet(s)
- Level: First
- Area: 182
- Dimensions: 14 x 13
Bedroom 3
- Features: Carpet
- Level: First
- Area: 169
- Dimensions: 13 x 13
Family room
- Features: Vaulted Ceiling(s)
- Level: First
- Area: 342
- Dimensions: 18 x 19
Kitchen
- Features: Kitchen Island
- Level: First
- Area: 224
- Dimensions: 14 x 16
Heating
- Central 2
Cooling
- Central 2
Appliances
- Included: Double Oven, Dishwasher, Gas Cooktop
Features
- Basement: Crawl Space
- Number of fireplaces: 1
- Fireplace features: One
Interior area
- Total interior livable area: 3,450 sqft
Property
Parking
- Parking features: Garage-Two Car
Features
- Patio & porch: Covered Porch, Deck
Lot
- Size: 1.8 Acres
- Dimensions: 250 x 307
Details
- Parcel number: 1702090000013.003
Construction
Type & style
- Home type: SingleFamily
- Architectural style: Traditional
- Property subtype: Single Family Residence
Condition
- New construction: No
- Year built: 2013
Utilities & green energy
- Sewer: Septic Tank
Community & HOA
Community
- Subdivision: Metes And Bounds
HOA
- Has HOA: No
Location
- Region: Gallant
Financial & listing details
- Price per square foot: $135/sqft
- Tax assessed value: $420,100
- Annual tax amount: $1,464
- Date on market: 11/19/2025
Estimated market value
Not available
Estimated sales range
Not available
Not available
Price history
Price history
| Date | Event | Price |
|---|---|---|
| 11/27/2025 | Contingent | $465,000$135/sqft |
Source: | ||
| 11/19/2025 | Listed for sale | $465,000-0.2%$135/sqft |
Source: | ||
| 11/7/2025 | Listing removed | $465,900$135/sqft |
Source: | ||
| 10/25/2025 | Pending sale | $465,900$135/sqft |
Source: | ||
| 8/17/2025 | Contingent | $465,900$135/sqft |
Source: | ||
Public tax history
Public tax history
| Year | Property taxes | Tax assessment |
|---|---|---|
| 2025 | $1,464 +6.3% | $42,020 +6.1% |
| 2024 | $1,377 | $39,620 |
| 2023 | $1,377 +25.9% | $39,620 +24.8% |
Find assessor info on the county website
BuyAbility℠ payment
Est. payment
$2,573/mo
Principal & interest
$2205
Property taxes
$205
Home insurance
$163
Climate risks
Neighborhood: 35972
Nearby schools
GreatSchools rating
- 9/10Ivalee Elementary SchoolGrades: PK-6Distance: 6.5 mi
- 2/10West End High SchoolGrades: 7-12Distance: 5.9 mi
Schools provided by the listing agent
- Elementary: Ivalee Elementary
- Middle: West End
- High: West End
Source: ValleyMLS. This data may not be complete. We recommend contacting the local school district to confirm school assignments for this home.
- Loading




