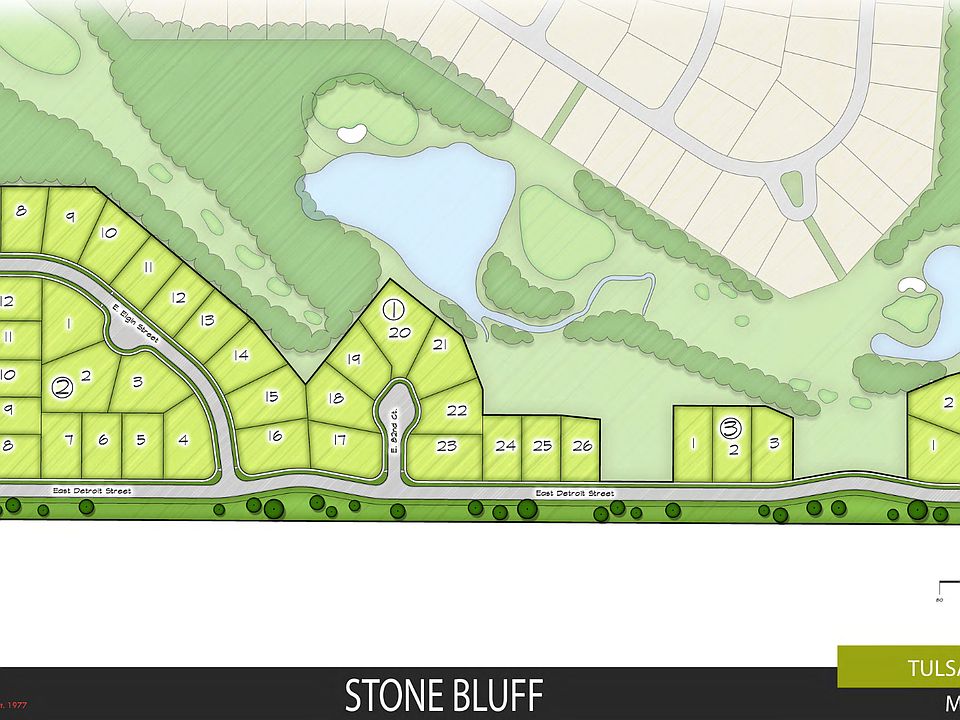Nestled amidst the verdant embrace of Forest Ridge, Stone Bluff emerges as the epitome of luxury living for the golf aficionado. Here, the air is tinged with the scent of freshly cut greens and the distant sound of a well-struck drive.
Stone Bluff at Forest Ridge is not just a residence; it's a retreat that caters to those who find solace in the swing, comfort in the course, and community within the club.
The homes are a harmonious blend of elegance and comfort, designed with the discerning golfer in mind. Expansive windows frame the breathtaking vistas of rolling hills and lush foliage, while open floor plans ensure that the beauty of the outside is never out of sight, nor out of mind.
At Stone Bluff, every day is an opportunity to live life to the fullest. Whether it's a friendly round of golf, a leisurely stroll along the walking trails, or a gourmet meal at the clubhouse with neighbors who share your passion, this is a place where the joys of an active, upscale lifestyle are celebrated daily. Come to Stone Bluff at Forest Ridge, where life is a perpetual holiday, and every swing brings you closer to home.
New construction
Price Available Soon
8100 E Elgin St, Broken Arrow, OK 74014
--beds
--baths
--sqft
VacantLand
Built in 2025
-- sqft lot
$947,000 Zestimate®
$--/sqft
$-- HOA
Empty lot
Start from scratch — choose the details to create your dream home from the ground up.
- 134 |
- 3 |
Travel times
About the community
Nestled amidst the verdant embrace of Forest Ridge, Stone Bluff emerges as the epitome of luxury living for the golf aficionado. Here, the air is tinged with the scent of freshly cut greens and the distant sound of a well-struck drive.
Stone Bluff at Forest Ridge is not just a residence; it's a retreat that caters to those who find solace in the swing, comfort in the course, and community within the club.
The homes are a harmonious blend of elegance and comfort, designed with the discerning golfer in mind. Expansive windows frame the breathtaking vistas of rolling hills and lush foliage, while open floor plans ensure that the beauty of the outside is never out of sight, nor out of mind.
At Stone Bluff, every day is an opportunity to live life to the fullest. Whether it's a friendly round of golf, a leisurely stroll along the walking trails, or a gourmet meal at the clubhouse with neighbors who share your passion, this is a place where the joys of an active, upscale lifestyle are celebrated daily. Come to Stone Bluff at Forest Ridge, where life is a perpetual holiday, and every swing brings you closer to home.
Source: True North Homes
