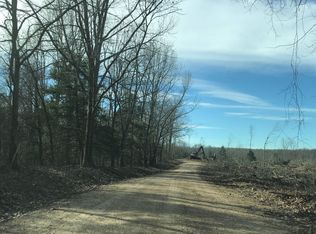Productive grass farm providing hay and grazing for 40+ cow/calf pairs, abundant water, working pens and auto waterers, as well as a home and outbuildings. - Please contact listing agent Brian W. Utecht.
This property is off market, which means it's not currently listed for sale or rent on Zillow. This may be different from what's available on other websites or public sources.
