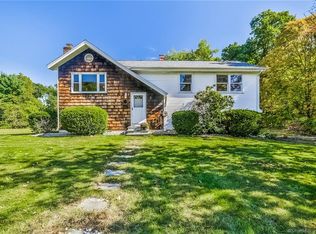Sold for $286,600
$286,600
810 Westside Road, Cheshire, CT 06410
3beds
1,484sqft
Single Family Residence
Built in 1975
0.92 Acres Lot
$406,500 Zestimate®
$193/sqft
$2,922 Estimated rent
Home value
$406,500
$382,000 - $431,000
$2,922/mo
Zestimate® history
Loading...
Owner options
Explore your selling options
What's special
Well built affordable raised ranch in a quiet subdivision is looking for new owners to make it their own. Originally a three bedroom raised ranch, this home now has two bedrooms because there is a very large primary bedroom which can easily be returned to two bedrooms. Main level offers living room, eat-in-kitchen, a dining room with slider access to an upper deck overlooking a very private backyard. Lower level has in-law potential with walk out, family room with wood burning fireplace, half bath with washer and dryer and garage access. Home sits on a level lot and is almost a full acre with plenty of space for outdoor activities. Septic, Private Well and a Burnham oil furnace. Conveniently located near I-84 for easy commuting. Subject to Probate. Town tax records have home as a two bedroom. Home being "sold as is". All offers to be received by Friday, March 3rd at noon. Please submit best offers complete.
Zillow last checked: 8 hours ago
Listing updated: April 10, 2023 at 08:36am
Listed by:
Maribeth B. Lightowler 203-804-5453,
Coldwell Banker Realty 203-795-6000
Bought with:
Sonila Bakiu, RES.0783295
First Choice Real Estate LLC
Source: Smart MLS,MLS#: 170552722
Facts & features
Interior
Bedrooms & bathrooms
- Bedrooms: 3
- Bathrooms: 2
- Full bathrooms: 1
- 1/2 bathrooms: 1
Primary bedroom
- Features: Wall/Wall Carpet
- Level: Main
Bedroom
- Features: Wall/Wall Carpet
- Level: Main
Bathroom
- Features: Full Bath, Tile Floor
- Level: Main
Bathroom
- Level: Lower
Dining room
- Features: Sliders
- Level: Main
Family room
- Features: Concrete Floor, Fireplace
- Level: Lower
Kitchen
- Features: Tile Floor
- Level: Main
Living room
- Features: Wall/Wall Carpet
- Level: Main
Heating
- Baseboard, Oil
Cooling
- None
Appliances
- Included: Electric Range, Microwave, Refrigerator, Dishwasher, Washer, Dryer, Water Heater
- Laundry: Lower Level
Features
- Open Floorplan
- Windows: Storm Window(s)
- Basement: Full,Partially Finished,Concrete,Garage Access
- Attic: Pull Down Stairs
- Number of fireplaces: 1
Interior area
- Total structure area: 1,484
- Total interior livable area: 1,484 sqft
- Finished area above ground: 1,184
- Finished area below ground: 300
Property
Parking
- Total spaces: 4
- Parking features: Attached, Off Street, Garage Door Opener, Private, Paved
- Attached garage spaces: 2
- Has uncovered spaces: Yes
Features
- Patio & porch: Deck
Lot
- Size: 0.92 Acres
- Features: Subdivided, Dry, Cleared, Level
Details
- Parcel number: 2338335
- Zoning: R-40
Construction
Type & style
- Home type: SingleFamily
- Architectural style: Ranch
- Property subtype: Single Family Residence
Materials
- Aluminum Siding
- Foundation: Concrete Perimeter, Raised
- Roof: Asphalt
Condition
- New construction: No
- Year built: 1975
Utilities & green energy
- Sewer: Septic Tank
- Water: Well
- Utilities for property: Cable Available
Green energy
- Energy efficient items: Windows
Community & neighborhood
Community
- Community features: Basketball Court, Health Club, Library, Medical Facilities, Park, Playground, Shopping/Mall
Location
- Region: Cheshire
Price history
| Date | Event | Price |
|---|---|---|
| 6/9/2023 | Listing removed | -- |
Source: Zillow Rentals Report a problem | ||
| 5/19/2023 | Listed for rent | $3,000$2/sqft |
Source: Zillow Rentals Report a problem | ||
| 4/6/2023 | Sold | $286,600+14.6%$193/sqft |
Source: | ||
| 3/1/2023 | Listed for sale | $250,000$168/sqft |
Source: | ||
Public tax history
| Year | Property taxes | Tax assessment |
|---|---|---|
| 2025 | $6,470 +8.3% | $217,560 |
| 2024 | $5,974 +10% | $217,560 +40.6% |
| 2023 | $5,429 +2.2% | $154,730 |
Find assessor info on the county website
Neighborhood: 06410
Nearby schools
GreatSchools rating
- 9/10Doolittle SchoolGrades: K-6Distance: 2 mi
- 7/10Dodd Middle SchoolGrades: 7-8Distance: 1.8 mi
- 9/10Cheshire High SchoolGrades: 9-12Distance: 2.8 mi
Schools provided by the listing agent
- High: Cheshire
Source: Smart MLS. This data may not be complete. We recommend contacting the local school district to confirm school assignments for this home.
Get pre-qualified for a loan
At Zillow Home Loans, we can pre-qualify you in as little as 5 minutes with no impact to your credit score.An equal housing lender. NMLS #10287.
Sell for more on Zillow
Get a Zillow Showcase℠ listing at no additional cost and you could sell for .
$406,500
2% more+$8,130
With Zillow Showcase(estimated)$414,630
