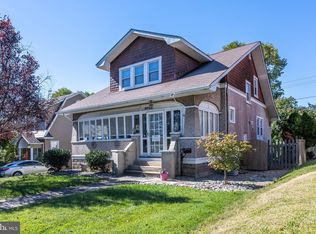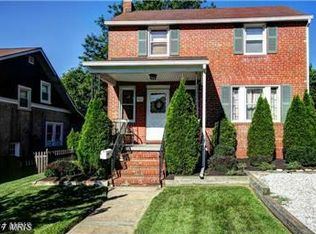Well cared for home in Kensington now available This home features manicured gardens and flowerbeds, gleaming wood floors throughout the main and upper levels, slate roof, and detached garage. Just wait till you see the pride of ownership. Spacious kitchen with plenty of counter space, formal dining room, living room with gas fireplace and a sun room. The upper level has three bedrooms and a full bath. The finished lower level includes a huge family room with a second gas fire place, wet bar, a full bath and utility/laundry room.
This property is off market, which means it's not currently listed for sale or rent on Zillow. This may be different from what's available on other websites or public sources.

