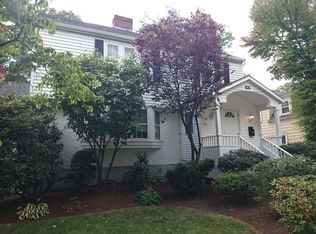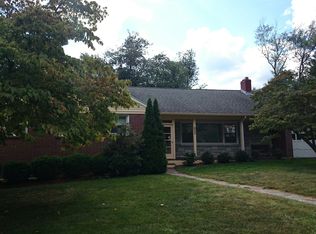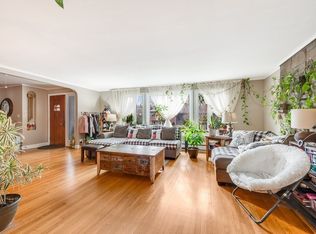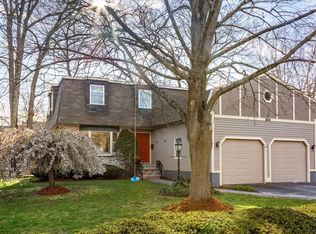Beautiful Colonial-style home in sought after South Brookline Chestnut Hill neighborhood. Large light-filled rooms. Formal dining room with fireplace, first floor office/den, large eat-in kitchen, half bath, a spacious family room with a fireplace that leads to outdoor deck and a wonderful flat 11,053 sf lot that is perfect for entertaining. The second floor has three bedrooms, an additional bonus room that can be used as an office, a full bathroom, and a large master bedroom with en suite bathroom and walk-in closet. Hardwood floors. 2-car garage attached garage with custom storage. The direct entry basement is tastefully finished with a large family room with fireplace, a laundry area, a full bathroom and a bonus work/play space. There are two zones for central air and heat. Some of the many upgrades include; new exterior siding and hardscape. Close to shops, restaurants and Commuter Rail. Minutes to Chestnut Hill shopping and restaurants, downtown Boston and Cambridge.
This property is off market, which means it's not currently listed for sale or rent on Zillow. This may be different from what's available on other websites or public sources.



