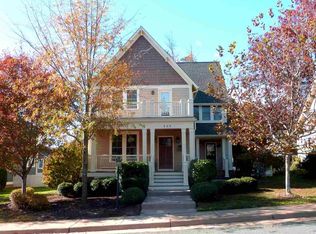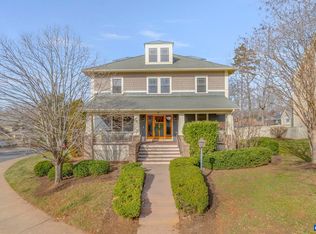Closed
$930,000
810 Village Rd, Charlottesville, VA 22903
5beds
3,165sqft
Single Family Residence
Built in 2007
6,969.6 Square Feet Lot
$945,500 Zestimate®
$294/sqft
$4,140 Estimated rent
Home value
$945,500
$898,000 - $993,000
$4,140/mo
Zestimate® history
Loading...
Owner options
Explore your selling options
What's special
FABULOUS 2 STORY CRAFTSMAN STYLE HOME IN SOUGHT AFTER VILLAGE PLACE NEIGHBORHOOD. EASY, SHORT COMMUTE TO UVA CAMPUS OR UVA HOSPITAL. BEAUTIFUL MAHOGANY WOOD FLOORING THRU-OUT MAIN LEVEL IN ADDITION TO DETAILED MOLDINGS IN LIVING AND DINING ROOMS AND MAIN LEVEL BEDROOM. THE FULLY EQUIPPED KITCHEN WITH KITCHEN-AID APPLIANCES AND CENTER ISLAND BLENDS NICELY INTO THE LARGE COFFERED CEILING FAMILY ROOM WITH A STONE GAS FIREPLACE AS A BONUS. THIS ROOM LEADS OUT TO A LOVELY OVERSIZED SCREENED PORCH. MASTER BEDROOM AND BATH HAVE BEEN RECONFIGURED AND ENHANCED FROM THE ORIGINAL PLAN. LARGE OAK FLOORED 2ND LEVEL LANDING AREA LEADS TO 4 MORE BEDROOMS AND 2 FULL BATHS. FULL UNFINISHED BASEMENT WITH 9 FT. CEILINGS WITH A COMPLETE FINISHED FULL BATHROOM. ALL OF THIS SURROUNDED BY WELL DESIGNED AND MATURE LANDSCAPING.
Zillow last checked: 8 hours ago
Listing updated: February 08, 2025 at 08:52am
Listed by:
MICHAEL WRIGHT 434-960-8188,
RE/MAX REALTY SPECIALISTS-CHARLOTTESVILLE
Bought with:
KAREN BALL, 0225178336
NEST REALTY GROUP
Source: CAAR,MLS#: 643906 Originating MLS: Charlottesville Area Association of Realtors
Originating MLS: Charlottesville Area Association of Realtors
Facts & features
Interior
Bedrooms & bathrooms
- Bedrooms: 5
- Bathrooms: 5
- Full bathrooms: 4
- 1/2 bathrooms: 1
- Main level bathrooms: 2
- Main level bedrooms: 1
Primary bedroom
- Level: First
Primary bedroom
- Level: Second
Bedroom
- Level: Second
Primary bathroom
- Level: Second
Primary bathroom
- Level: First
Bathroom
- Level: Basement
Bathroom
- Level: Second
Dining room
- Level: First
Family room
- Level: First
Foyer
- Level: First
Half bath
- Level: First
Kitchen
- Level: First
Laundry
- Level: First
Living room
- Level: First
Heating
- Central, Electric, Forced Air, Heat Pump, Natural Gas
Cooling
- Central Air
Appliances
- Included: Dishwasher, Disposal, Gas Range, Microwave, Refrigerator, Some Commercial Grade, Dryer, Washer
- Laundry: Washer Hookup, Dryer Hookup, Sink
Features
- Double Vanity, Primary Downstairs, Multiple Primary Suites, Walk-In Closet(s), Entrance Foyer, Eat-in Kitchen, Kitchen Island, Mud Room
- Flooring: Carpet, Ceramic Tile, Hardwood, Porcelain Tile
- Windows: Double Pane Windows, Insulated Windows, Screens
- Basement: Exterior Entry,Full,Partially Finished,Unfinished,Walk-Out Access
- Has fireplace: Yes
- Fireplace features: Glass Doors, Gas Log, Stone
Interior area
- Total structure area: 5,314
- Total interior livable area: 3,165 sqft
- Finished area above ground: 3,095
- Finished area below ground: 70
Property
Parking
- Total spaces: 2
- Parking features: Asphalt, Attached, Electricity, Garage Faces Front, Garage, Garage Door Opener, Off Street
- Attached garage spaces: 2
Features
- Levels: Two
- Stories: 2
- Patio & porch: Rear Porch, Front Porch, Patio, Porch, Screened
- Exterior features: Fence, Mature Trees/Landscape, Porch
- Fencing: Partial
- Has view: Yes
- View description: Residential
Lot
- Size: 6,969 sqft
- Features: Garden, Landscaped, Private
- Topography: Rolling
Details
- Parcel number: 22A003180
- Zoning description: PUD Planned Unit Development
Construction
Type & style
- Home type: SingleFamily
- Architectural style: Craftsman
- Property subtype: Single Family Residence
Materials
- Fiber Cement, Stick Built, Stone
- Foundation: Block, Poured, Slab
- Roof: Architectural
Condition
- New construction: No
- Year built: 2007
Utilities & green energy
- Electric: Underground
- Sewer: Public Sewer
- Water: Public
- Utilities for property: Cable Available, Fiber Optic Available, Natural Gas Available, High Speed Internet Available
Community & neighborhood
Security
- Security features: Carbon Monoxide Detector(s), Smoke Detector(s)
Community
- Community features: None
Location
- Region: Charlottesville
- Subdivision: VILLAGE PLACE
HOA & financial
HOA
- Has HOA: Yes
- HOA fee: $388 annually
- Amenities included: Playground
Price history
| Date | Event | Price |
|---|---|---|
| 9/12/2023 | Sold | $930,000+6.3%$294/sqft |
Source: | ||
| 7/23/2023 | Pending sale | $875,000$276/sqft |
Source: | ||
| 7/20/2023 | Listed for sale | $875,000+42.1%$276/sqft |
Source: | ||
| 2/28/2008 | Sold | $615,547$194/sqft |
Source: Agent Provided Report a problem | ||
Public tax history
| Year | Property taxes | Tax assessment |
|---|---|---|
| 2024 | $8,470 +19% | $851,100 +16.9% |
| 2023 | $7,116 +131.2% | $727,800 +13.5% |
| 2022 | $3,078 -46.7% | $641,200 +5.5% |
Find assessor info on the county website
Neighborhood: Johnson Village
Nearby schools
GreatSchools rating
- 5/10Johnson Elementary SchoolGrades: PK-4Distance: 0.4 mi
- 3/10Buford Middle SchoolGrades: 7-8Distance: 0.6 mi
- 5/10Charlottesville High SchoolGrades: 9-12Distance: 2.7 mi
Schools provided by the listing agent
- Elementary: Johnson (Charlottesville)
- Middle: Walker & Buford
- High: Charlottesville
Source: CAAR. This data may not be complete. We recommend contacting the local school district to confirm school assignments for this home.

Get pre-qualified for a loan
At Zillow Home Loans, we can pre-qualify you in as little as 5 minutes with no impact to your credit score.An equal housing lender. NMLS #10287.
Sell for more on Zillow
Get a free Zillow Showcase℠ listing and you could sell for .
$945,500
2% more+ $18,910
With Zillow Showcase(estimated)
$964,410
