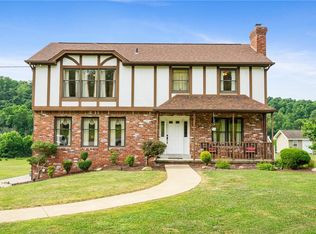Sold for $155,000
$155,000
810 Venetia Rd, Venetia, PA 15367
3beds
1,232sqft
Single Family Residence
Built in 1900
0.5 Acres Lot
$-- Zestimate®
$126/sqft
$1,421 Estimated rent
Home value
Not available
Estimated sales range
Not available
$1,421/mo
Zestimate® history
Loading...
Owner options
Explore your selling options
What's special
Adorable cape cod with so much potential!! Covered back porch overlooking the level 0.50 acre level lot!! Gravel off street parking offers plenty of parking for owners and their guests! Spacious kitchen with plenty of cabinetry, updated flooring, and updated countertops!! Main floor master with direct access to the spacious full bath!! Two additional generous sized bedrooms on upper level!! Woodburning fireplace in living room!! Basement for additional storage or could be finished to add additional living space! Centrally located!!
Zillow last checked: 8 hours ago
Listing updated: September 22, 2025 at 10:58am
Listed by:
Libby Sosinski 412-571-3800,
KELLER WILLIAMS REALTY
Bought with:
Stefania James, RS332063
COLDWELL BANKER REALTY
Source: WPMLS,MLS#: 1695468 Originating MLS: West Penn Multi-List
Originating MLS: West Penn Multi-List
Facts & features
Interior
Bedrooms & bathrooms
- Bedrooms: 3
- Bathrooms: 1
- Full bathrooms: 1
Primary bedroom
- Level: Main
- Dimensions: 13x10
Bedroom 2
- Level: Upper
- Dimensions: 8x13
Bedroom 3
- Level: Upper
- Dimensions: 17x13
Dining room
- Level: Main
- Dimensions: 13x13
Kitchen
- Level: Main
- Dimensions: 11x17
Living room
- Level: Main
- Dimensions: 14x18
Heating
- Forced Air, Gas
Cooling
- Central Air
Features
- Flooring: Carpet, Vinyl
- Basement: Full,Walk-Up Access
- Number of fireplaces: 1
Interior area
- Total structure area: 1,232
- Total interior livable area: 1,232 sqft
Property
Parking
- Total spaces: 2
- Parking features: Off Street
Features
- Levels: One and One Half
- Stories: 1
- Pool features: None
Lot
- Size: 0.50 Acres
- Dimensions: 149 x 130 x 147 x 131m/l
Details
- Parcel number: 5400040000004601
- Special conditions: In Foreclosure
Construction
Type & style
- Home type: SingleFamily
- Architectural style: Cape Cod
- Property subtype: Single Family Residence
Materials
- Brick
- Roof: Asphalt
Condition
- Resale
- Year built: 1900
Community & neighborhood
Location
- Region: Venetia
Price history
| Date | Event | Price |
|---|---|---|
| 9/19/2025 | Sold | $155,000-6.1%$126/sqft |
Source: | ||
| 8/30/2024 | Sold | $165,100$134/sqft |
Source: Public Record Report a problem | ||
Public tax history
| Year | Property taxes | Tax assessment |
|---|---|---|
| 2025 | $1,775 | $91,000 |
| 2024 | $1,775 | $91,000 |
| 2023 | $1,775 +4.2% | $91,000 |
Find assessor info on the county website
Neighborhood: 15367
Nearby schools
GreatSchools rating
- 10/10Bower Hill El SchoolGrades: K-3Distance: 2.1 mi
- NAPeters Twp Middle SchoolGrades: 7-8Distance: 3.7 mi
- 9/10Peters Twp High SchoolGrades: 9-12Distance: 4.5 mi
Schools provided by the listing agent
- District: Peters Twp
Source: WPMLS. This data may not be complete. We recommend contacting the local school district to confirm school assignments for this home.
Get pre-qualified for a loan
At Zillow Home Loans, we can pre-qualify you in as little as 5 minutes with no impact to your credit score.An equal housing lender. NMLS #10287.
