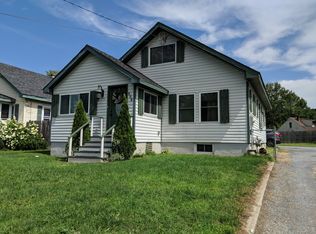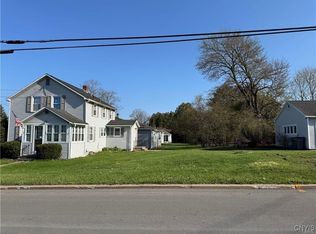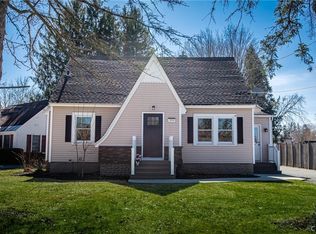Closed
$159,500
810 Turin St, Rome, NY 13440
3beds
1,129sqft
Single Family Residence
Built in 1947
6,969.6 Square Feet Lot
$183,700 Zestimate®
$141/sqft
$1,815 Estimated rent
Home value
$183,700
$167,000 - $200,000
$1,815/mo
Zestimate® history
Loading...
Owner options
Explore your selling options
What's special
This charming cape cod exudes a cozy ambiance with easy living. Featuring two bedrooms and a full bath on the first floor and a bedroom, full bath and office area on the second floor. The kitchen opens to a formal dining room and living room. A fully enclosed front porch affords you the perfect area to enjoy the beautiful surrounding neighborhood. This home is equipped with an on demand hot water system. The back patio is a great place for relaxing or gardening. A large 2 stall garage offers plenty of storage.
Zillow last checked: 8 hours ago
Listing updated: November 27, 2023 at 10:31am
Listed by:
Wendy Palinski 315-404-4660,
Hunt Real Estate ERA Rome
Bought with:
Lori DiNardo-Emmerich, 10401218651
Coldwell Banker Faith Properties
Source: NYSAMLSs,MLS#: S1495790 Originating MLS: Mohawk Valley
Originating MLS: Mohawk Valley
Facts & features
Interior
Bedrooms & bathrooms
- Bedrooms: 3
- Bathrooms: 2
- Full bathrooms: 2
- Main level bathrooms: 1
- Main level bedrooms: 2
Bedroom 1
- Level: First
Bedroom 2
- Level: First
Bedroom 3
- Level: Second
Den
- Level: Second
Dining room
- Level: First
Kitchen
- Level: First
Living room
- Level: First
Heating
- Electric, Gas
Cooling
- Central Air
Appliances
- Included: Gas Oven, Gas Range, Gas Water Heater, Refrigerator, Tankless Water Heater
- Laundry: Main Level
Features
- Ceiling Fan(s), Den, Separate/Formal Dining Room, Entrance Foyer, Separate/Formal Living Room, Bedroom on Main Level
- Flooring: Hardwood, Other, See Remarks, Varies
- Basement: Full
- Has fireplace: No
Interior area
- Total structure area: 1,129
- Total interior livable area: 1,129 sqft
Property
Parking
- Total spaces: 2
- Parking features: Detached, Garage
- Garage spaces: 2
Features
- Patio & porch: Enclosed, Porch
- Exterior features: Blacktop Driveway
Lot
- Size: 6,969 sqft
- Dimensions: 45 x 150
- Features: Near Public Transit
Details
- Parcel number: 30130122301100020300000000
- Special conditions: Standard
Construction
Type & style
- Home type: SingleFamily
- Architectural style: Cape Cod
- Property subtype: Single Family Residence
Materials
- Vinyl Siding
- Foundation: Block
Condition
- Resale
- Year built: 1947
Utilities & green energy
- Sewer: Connected
- Water: Connected, Public
- Utilities for property: Sewer Connected, Water Connected
Community & neighborhood
Location
- Region: Rome
Other
Other facts
- Listing terms: Cash,Conventional,FHA,VA Loan
Price history
| Date | Event | Price |
|---|---|---|
| 11/21/2023 | Sold | $159,500+6.4%$141/sqft |
Source: | ||
| 9/13/2023 | Pending sale | $149,900$133/sqft |
Source: | ||
| 9/6/2023 | Listed for sale | $149,900+139.8%$133/sqft |
Source: | ||
| 4/8/1994 | Sold | $62,500$55/sqft |
Source: Public Record Report a problem | ||
Public tax history
| Year | Property taxes | Tax assessment |
|---|---|---|
| 2024 | -- | $52,300 |
| 2023 | -- | $52,300 |
| 2022 | -- | $52,300 |
Find assessor info on the county website
Neighborhood: 13440
Nearby schools
GreatSchools rating
- 7/10Ridge Mills Elementary SchoolGrades: K-6Distance: 1 mi
- 5/10Lyndon H Strough Middle SchoolGrades: 7-8Distance: 0.5 mi
- 4/10Rome Free AcademyGrades: 9-12Distance: 2.5 mi
Schools provided by the listing agent
- District: Rome
Source: NYSAMLSs. This data may not be complete. We recommend contacting the local school district to confirm school assignments for this home.


