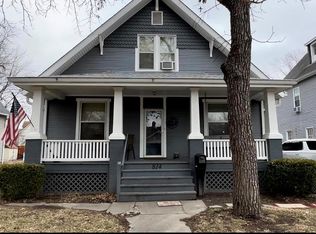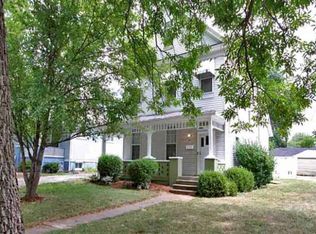Closed
Listing Provided by:
Jennifer Schneider 636-485-3278,
RE/MAX Alliance
Bought with: 360 Prime Realty Group, LLC
$216,000
810 Troy Rd, Edwardsville, IL 62025
2beds
1,280sqft
Single Family Residence
Built in 1907
6,000 Square Feet Lot
$226,700 Zestimate®
$169/sqft
$1,623 Estimated rent
Home value
$226,700
$211,000 - $245,000
$1,623/mo
Zestimate® history
Loading...
Owner options
Explore your selling options
What's special
Welcome to this delightful 2-bedroom, 1.5-bath home, ideally located in the vibrant heart of Edwardsville! With a perfect blend of comfort and convenience, this property offers an exceptional opportunity for those seeking easy access to the city's top amenities, schools, parks, and local attractions. The heart of this home is the cozy kitchen, where charm and functionality meet. Featuring a warm, inviting atmosphere, the kitchen offers plenty of cabinet space, stylish countertops, and modern appliances to make cooking a delight. Whether you're preparing a quick meal or hosting a casual gathering, this kitchen is designed to suit your needs. Outside, the timeless appeal of this home is further highlighted by its mature landscaping, charming exterior, and a spacious, private backyard—ideal for enjoying the peaceful serenity of this beautiful historic neighborhood.
Zillow last checked: 8 hours ago
Listing updated: May 02, 2025 at 12:21pm
Listing Provided by:
Jennifer Schneider 636-485-3278,
RE/MAX Alliance
Bought with:
Bryce A Brow, 471021312
360 Prime Realty Group, LLC
Source: MARIS,MLS#: 25013104 Originating MLS: Southwestern Illinois Board of REALTORS
Originating MLS: Southwestern Illinois Board of REALTORS
Facts & features
Interior
Bedrooms & bathrooms
- Bedrooms: 2
- Bathrooms: 2
- Full bathrooms: 1
- 1/2 bathrooms: 1
- Main level bathrooms: 1
Bathroom
- Level: Main
- Area: 12
- Dimensions: 3x4
Bathroom
- Level: Main
- Area: 48
- Dimensions: 8x6
Other
- Level: Upper
- Area: 150
- Dimensions: 15x10
Other
- Level: Upper
- Area: 120
- Dimensions: 10x12
Dining room
- Level: Main
- Area: 169
- Dimensions: 13x13
Kitchen
- Level: Main
- Area: 169
- Dimensions: 13x13
Living room
- Level: Main
- Area: 169
- Dimensions: 13x13
Loft
- Level: Upper
- Area: 132
- Dimensions: 12x11
Heating
- Forced Air, Natural Gas
Cooling
- Gas, Central Air
Appliances
- Included: Gas Water Heater
Features
- Basement: Cellar,Block,Crawl Space,Unfinished
- Has fireplace: No
Interior area
- Total structure area: 1,280
- Total interior livable area: 1,280 sqft
- Finished area above ground: 1,280
Property
Parking
- Parking features: Off Street
Features
- Levels: One and One Half
Lot
- Size: 6,000 sqft
- Dimensions: 50 x 120
Details
- Parcel number: 142151408202003.000
- Special conditions: Standard
Construction
Type & style
- Home type: SingleFamily
- Property subtype: Single Family Residence
- Attached to another structure: Yes
Condition
- Year built: 1907
Utilities & green energy
- Sewer: Public Sewer
- Water: Public
Community & neighborhood
Location
- Region: Edwardsville
- Subdivision: Leclaire
Other
Other facts
- Listing terms: Cash,Conventional,FHA,VA Loan
- Ownership: Private
Price history
| Date | Event | Price |
|---|---|---|
| 5/1/2025 | Sold | $216,000+0.5%$169/sqft |
Source: | ||
| 3/26/2025 | Pending sale | $215,000$168/sqft |
Source: | ||
| 3/21/2025 | Listed for sale | $215,000+105%$168/sqft |
Source: | ||
| 6/25/2018 | Sold | $104,900-4.5%$82/sqft |
Source: | ||
| 5/14/2018 | Pending sale | $109,900$86/sqft |
Source: Wooff Realtors #17090569 Report a problem | ||
Public tax history
| Year | Property taxes | Tax assessment |
|---|---|---|
| 2024 | $2,689 +7.5% | $43,660 +7.7% |
| 2023 | $2,500 +8.6% | $40,520 +8.2% |
| 2022 | $2,303 +4.8% | $37,450 +5.3% |
Find assessor info on the county website
Neighborhood: 62025
Nearby schools
GreatSchools rating
- NALeclaire Elementary SchoolGrades: PK-2Distance: 0.4 mi
- 4/10Liberty Middle SchoolGrades: 6-8Distance: 1.9 mi
- 8/10Edwardsville High SchoolGrades: 9-12Distance: 1.6 mi
Schools provided by the listing agent
- Elementary: Edwardsville Dist 7
- Middle: Edwardsville Dist 7
- High: Edwardsville
Source: MARIS. This data may not be complete. We recommend contacting the local school district to confirm school assignments for this home.

Get pre-qualified for a loan
At Zillow Home Loans, we can pre-qualify you in as little as 5 minutes with no impact to your credit score.An equal housing lender. NMLS #10287.
Sell for more on Zillow
Get a free Zillow Showcase℠ listing and you could sell for .
$226,700
2% more+ $4,534
With Zillow Showcase(estimated)
$231,234
