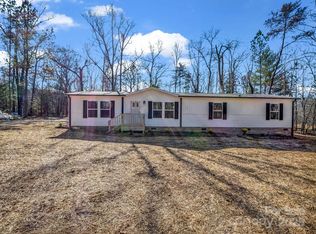Closed
$247,900
810 Tiney Rd, Ellenboro, NC 28040
4beds
1,960sqft
Manufactured Home
Built in 2019
2.07 Acres Lot
$259,200 Zestimate®
$126/sqft
$-- Estimated rent
Home value
$259,200
$207,000 - $321,000
Not available
Zestimate® history
Loading...
Owner options
Explore your selling options
What's special
SELLER OFFERING $5000 TOWARD BUYER CLOSING COSTS OR RATE BUYDOWN! Nestled on 2.07 acres surrounded by trees, this spacious home offers privacy and comfort with 1,960 sq ft of living space. Featuring 4 bedrooms and 2 full baths, it's designed for comfortable living! The kitchen shines with brand-new appliances, perfect for meal prep and entertaining. Enjoy the peace and quiet of nature while still being conveniently located outside of city limits and just 10 minutes from downtown Forest City. Don't miss this opportunity—schedule your showing today!
Zillow last checked: 8 hours ago
Listing updated: June 26, 2025 at 11:37am
Listing Provided by:
Kristen Greene kristen@msrghomes.com,
Main Street Realty Group LLC
Bought with:
Tracy Jolley
Main Street Realty Group LLC
Source: Canopy MLS as distributed by MLS GRID,MLS#: 4229158
Facts & features
Interior
Bedrooms & bathrooms
- Bedrooms: 4
- Bathrooms: 2
- Full bathrooms: 2
- Main level bedrooms: 4
Primary bedroom
- Features: En Suite Bathroom, Garden Tub, Walk-In Closet(s)
- Level: Main
Heating
- Heat Pump
Cooling
- Heat Pump
Appliances
- Included: Dishwasher, Electric Range, Refrigerator
- Laundry: Laundry Room
Features
- Soaking Tub, Kitchen Island, Open Floorplan, Walk-In Closet(s)
- Has basement: No
Interior area
- Total structure area: 1,960
- Total interior livable area: 1,960 sqft
- Finished area above ground: 1,960
- Finished area below ground: 0
Property
Parking
- Parking features: Driveway
- Has uncovered spaces: Yes
Features
- Levels: One
- Stories: 1
- Patio & porch: Deck, Rear Porch
Lot
- Size: 2.07 Acres
- Features: Cleared, Level, Private, Wooded
Details
- Parcel number: 1657624
- Zoning: R
- Special conditions: Standard
Construction
Type & style
- Home type: MobileManufactured
- Property subtype: Manufactured Home
Materials
- Vinyl
- Foundation: Crawl Space
Condition
- New construction: No
- Year built: 2019
Details
- Builder model: Clayton Homes
Utilities & green energy
- Sewer: Septic Installed
- Water: Public
Community & neighborhood
Location
- Region: Ellenboro
- Subdivision: None
Other
Other facts
- Listing terms: Cash,VA Loan,Other - See Remarks
- Road surface type: Gravel, Paved
Price history
| Date | Event | Price |
|---|---|---|
| 6/26/2025 | Sold | $247,900-0.8%$126/sqft |
Source: | ||
| 3/4/2025 | Listed for sale | $249,900$128/sqft |
Source: | ||
Public tax history
Tax history is unavailable.
Neighborhood: 28040
Nearby schools
GreatSchools rating
- 8/10Ellenboro Elementary SchoolGrades: PK-5Distance: 2.5 mi
- 3/10East Rutherford Middle SchoolGrades: 6-8Distance: 1.3 mi
- 6/10East Rutherford High SchoolGrades: 9-12Distance: 1.7 mi
