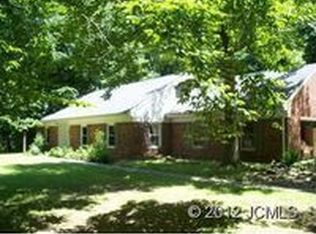Sold for $170,000
$170,000
810 Thomas Hill Rd, Madison, IN 47250
3beds
1,670sqft
Single Family Residence
Built in 1971
1.83 Acres Lot
$213,000 Zestimate®
$102/sqft
$1,935 Estimated rent
Home value
$213,000
Estimated sales range
Not available
$1,935/mo
Zestimate® history
Loading...
Owner options
Explore your selling options
What's special
Home is ready for renovation! Unlock the potential of this charming 3-bedroom, 2-bath brick home awaiting your personal touch! Clifty Falls State Park borders the back and side of this property bringing the beauty of nature to this property. Enjoy the best of both worlds with proximity to downtown amenities and the peaceful ambiance of country living on Madison's hilltop. With a detached garage and storage shed, there's plenty of space for your outdoor gear and projects. While this home does require some TLC, it presents an excellent opportunity for investors to turn it into a gem. Don't miss your chance to transform this property into your dream home or a lucrative investment opportunity. Seize the potential and make it yours today! New shingles and crawlspace work has been completed this year. Taxes will be less with deductions.
Zillow last checked: 8 hours ago
Listing updated: January 28, 2025 at 04:57am
Listed by:
Jim Pruett 812-701-1000,
EXP Realty LLC
Bought with:
NON MEMBER
Source: GLARMLS,MLS#: 1658136
Facts & features
Interior
Bedrooms & bathrooms
- Bedrooms: 3
- Bathrooms: 2
- Full bathrooms: 2
Primary bedroom
- Level: First
- Area: 144.45
- Dimensions: 13.50 x 10.70
Bedroom
- Description: Laminate
- Level: First
- Area: 109.2
- Dimensions: 10.40 x 10.50
Bedroom
- Description: Laminate
- Level: First
- Area: 108.15
- Dimensions: 10.30 x 10.50
Dining room
- Description: Laminate
- Level: First
- Area: 101
- Dimensions: 10.00 x 10.10
Family room
- Level: First
- Area: 175.45
- Dimensions: 12.10 x 14.50
Kitchen
- Description: Laminate
- Level: First
- Area: 142.78
- Dimensions: 12.10 x 11.80
Living room
- Description: Carpet
- Level: First
- Area: 211.07
- Dimensions: 13.11 x 16.10
Office
- Description: Concrete
- Level: First
- Area: 134.55
- Dimensions: 11.70 x 11.50
Other
- Description: Concrete
- Level: First
- Area: 153.39
- Dimensions: 11.70 x 13.11
Heating
- Electric, Other
Cooling
- None
Features
- Basement: None
- Has fireplace: No
Interior area
- Total structure area: 1,670
- Total interior livable area: 1,670 sqft
- Finished area above ground: 1,670
- Finished area below ground: 0
Property
Parking
- Total spaces: 1
- Parking features: Detached
- Garage spaces: 1
Features
- Stories: 1
- Fencing: None
Lot
- Size: 1.83 Acres
Details
- Parcel number: 390829000024000006
Construction
Type & style
- Home type: SingleFamily
- Property subtype: Single Family Residence
Materials
- Wood Frame, Brick
- Roof: Shingle
Condition
- Year built: 1971
Utilities & green energy
- Sewer: Public Sewer
- Water: Public
Community & neighborhood
Location
- Region: Madison
- Subdivision: None
HOA & financial
HOA
- Has HOA: No
Price history
| Date | Event | Price |
|---|---|---|
| 5/31/2024 | Sold | $170,000-4.2%$102/sqft |
Source: | ||
| 5/1/2024 | Pending sale | $177,500$106/sqft |
Source: | ||
| 4/9/2024 | Listed for sale | $177,500$106/sqft |
Source: | ||
Public tax history
| Year | Property taxes | Tax assessment |
|---|---|---|
| 2024 | $2,982 +9.6% | $156,500 |
| 2023 | $2,722 +6.4% | $156,500 +9.3% |
| 2022 | $2,559 +9.5% | $143,200 +7.6% |
Find assessor info on the county website
Neighborhood: 47250
Nearby schools
GreatSchools rating
- 6/10Madison Consolidated Jr High SchoolGrades: 5-8Distance: 2.1 mi
- 6/10Madison Consolidated High SchoolGrades: 9-12Distance: 2.2 mi
- 5/10Anderson Elementary SchoolGrades: PK-4Distance: 2.7 mi

Get pre-qualified for a loan
At Zillow Home Loans, we can pre-qualify you in as little as 5 minutes with no impact to your credit score.An equal housing lender. NMLS #10287.
