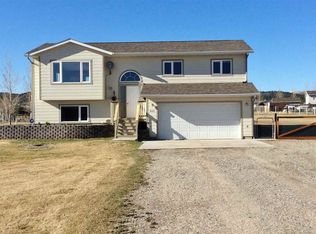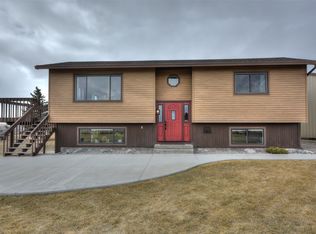Move in Ready by July 15. Newly Painted garage, inspection has been done by individual professionals. Beautiful 4 bedroom/3 bath home with lots of curb appeal on 1 acre. Side walks and curbing along the yard. Kitchen updated within the last 2 years with stainless steel appliance. Bamboo flooring throughout upstairs, carpet in bedrooms. Large family room (600 sq ft) with wet bar/sink. Energy efficient Trane furnace. 10 years old over sized insulated/sheet rocked Heated 3 car garage.(1560 sq feet) plus 18x20 storage/work shop area. Great Man cave. Large storage area above the garage. Basketball court. dog run length of yard. Tiger spa hot tub. Large cement slab for RV parking and electric hookup. 16x20 newly stained deck, floor is trek decking, patio area, mature landscaping with many ponderous pine trees, apple trees, beautiful flower beds, underground Sprinkler/drip system. Quite neighbor hood, at the end of the road. beautiful views of the mountains. 10 mins from the lakes. A unique one of a kind home. Call 406-461-3658 for showing. I am a former realtor.
This property is off market, which means it's not currently listed for sale or rent on Zillow. This may be different from what's available on other websites or public sources.

