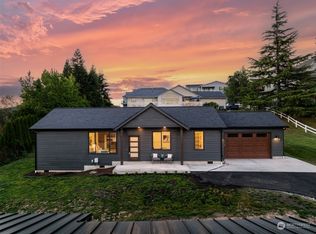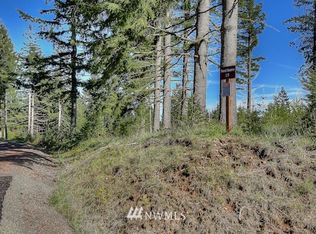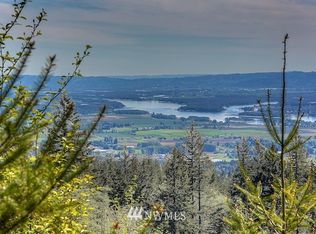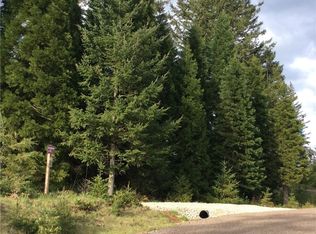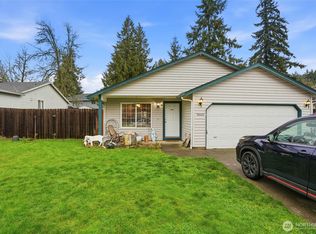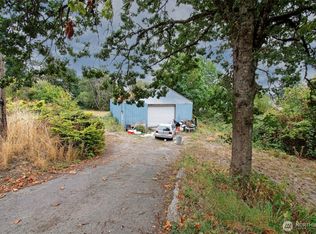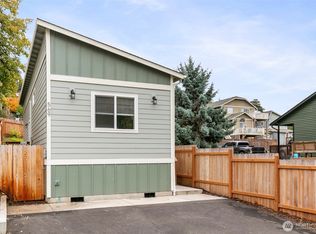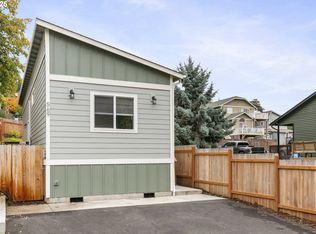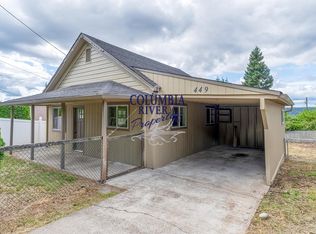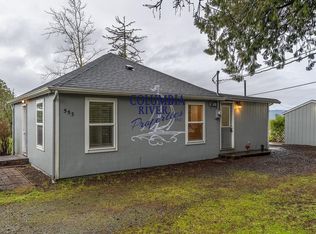Columbia River views greet you from the front porch and fill the sun-lit living room of this beautifully crafted 2024 home, complete with approximately 9 years remaining on the structural warranty. Offering 2 bedrooms and 1.5 baths, this residence features a stylish kitchen with a custom island, quartz countertops, stainless steel appliances, a coffee bar, and a striking mural. The primary suite includes a walk-in closet and private bath with elegant gold accents. An office with a separate entrance, durable metal roof, two ductless heating and cooling units, and a fully fenced yard with raised garden beds complete this move-in-ready property. A perfect blend of modern comfort, thoughtful design, and stunning views. You don’t want to miss this one!
Active
Listed by:
Wendie L Altfilish,
eXp Realty
Price cut: $5K (2/1)
$439,900
810 Taylor Road, Kalama, WA 98625
2beds
893sqft
Est.:
Single Family Residence
Built in 2024
9,909.9 Square Feet Lot
$439,800 Zestimate®
$493/sqft
$-- HOA
What's special
Stylish kitchenCustom islandStriking muralDurable metal roofStainless steel appliancesQuartz countertopsCoffee bar
- 182 days |
- 2,114 |
- 94 |
Zillow last checked: 8 hours ago
Listing updated: February 01, 2026 at 03:27pm
Listed by:
Wendie L Altfilish,
eXp Realty
Source: NWMLS,MLS#: 2420320
Tour with a local agent
Facts & features
Interior
Bedrooms & bathrooms
- Bedrooms: 2
- Bathrooms: 2
- Full bathrooms: 1
- 1/2 bathrooms: 1
- Main level bathrooms: 2
- Main level bedrooms: 2
Primary bedroom
- Level: Main
Bedroom
- Level: Main
Bathroom full
- Level: Main
Other
- Level: Main
Den office
- Level: Main
Entry hall
- Level: Main
Great room
- Level: Main
Kitchen with eating space
- Level: Lower
Utility room
- Level: Main
Heating
- Ductless, Electric
Cooling
- Ductless
Appliances
- Included: Dishwasher(s), Disposal, Dryer(s), Refrigerator(s), Stove(s)/Range(s), Washer(s), Garbage Disposal, Water Heater: Electric, Water Heater Location: Office Space
Features
- Bath Off Primary
- Flooring: Vinyl Plank, Carpet
- Has fireplace: No
Interior area
- Total structure area: 893
- Total interior livable area: 893 sqft
Property
Parking
- Parking features: Driveway
Features
- Levels: One
- Stories: 1
- Entry location: Main
- Patio & porch: Bath Off Primary, Walk-In Closet(s), Water Heater
- Has view: Yes
- View description: River
- Has water view: Yes
- Water view: River
Lot
- Size: 9,909.9 Square Feet
- Features: Paved, Patio
Details
- Parcel number: 40585002
- Zoning description: Jurisdiction: County
- Special conditions: Standard
Construction
Type & style
- Home type: SingleFamily
- Property subtype: Single Family Residence
Materials
- Cement Planked, Cement Plank
- Foundation: Poured Concrete
- Roof: Metal
Condition
- Year built: 2024
- Major remodel year: 2024
Utilities & green energy
- Electric: Company: Cowlitz County PUD
- Sewer: Sewer Connected, Company: City of Kalama
- Water: Public, Company: City of Kalama
Community & HOA
Community
- Subdivision: Kalama
Location
- Region: Kalama
Financial & listing details
- Price per square foot: $493/sqft
- Annual tax amount: $405
- Date on market: 8/14/2025
- Cumulative days on market: 183 days
- Listing terms: Cash Out,Conventional,FHA,VA Loan
- Inclusions: Dishwasher(s), Dryer(s), Garbage Disposal, Refrigerator(s), Stove(s)/Range(s), Washer(s)
Estimated market value
$439,800
$418,000 - $462,000
$1,838/mo
Price history
Price history
| Date | Event | Price |
|---|---|---|
| 2/1/2026 | Price change | $439,900-1.1%$493/sqft |
Source: | ||
| 12/21/2025 | Price change | $444,900-1.1%$498/sqft |
Source: | ||
| 10/20/2025 | Price change | $449,900-1.1%$504/sqft |
Source: | ||
| 8/28/2025 | Price change | $454,900-2.2%$509/sqft |
Source: | ||
| 8/15/2025 | Listed for sale | $464,900+3.3%$521/sqft |
Source: | ||
Public tax history
Public tax history
Tax history is unavailable.BuyAbility℠ payment
Est. payment
$2,546/mo
Principal & interest
$2095
Property taxes
$297
Home insurance
$154
Climate risks
Neighborhood: 98625
Nearby schools
GreatSchools rating
- 8/10Kalama Elementary SchoolGrades: K-5Distance: 0.4 mi
- 4/10Kalama Middle SchoolGrades: 6-8Distance: 0.4 mi
- 6/10Kalama High SchoolGrades: 9-12Distance: 0.4 mi
Schools provided by the listing agent
- Elementary: Kalama Elem
- Middle: Kalama Jnr Snr High
- High: Kalama Jnr Snr High
Source: NWMLS. This data may not be complete. We recommend contacting the local school district to confirm school assignments for this home.
- Loading
- Loading
