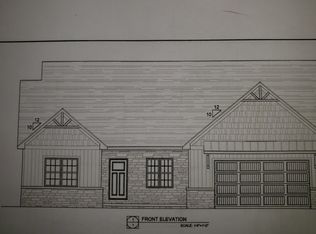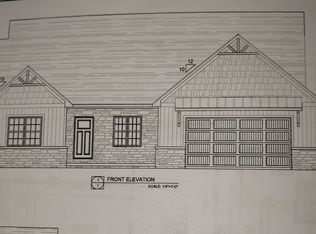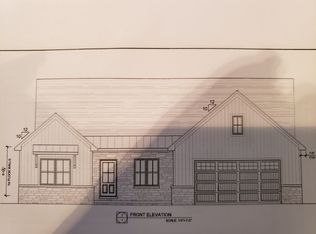Beautiful new construction ranch plan with all the amenities. 3 Bedroom 3 full baths. Kitchen with huge center island and many cabinets. Vaulted beamed Family room ceiling w/gas fireplace and built ins surround. Master suite with walk in closet and tiled surround shower. Basement with Family room, Bedroom and full bath. Ready around Sepetember1 or sooner. Photos of previous build of similar home.
This property is off market, which means it's not currently listed for sale or rent on Zillow. This may be different from what's available on other websites or public sources.


