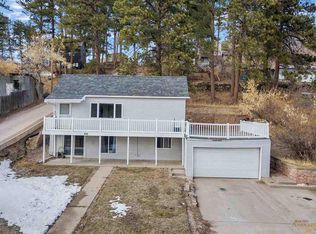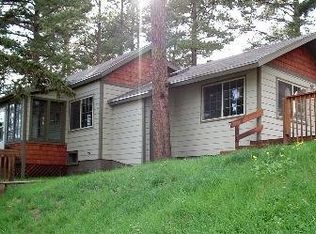Sold for $235,000 on 05/19/25
$235,000
810 Sunnyhill Rd, Lead, SD 57754
2beds
1,295sqft
Site Built
Built in 1904
9,147.6 Square Feet Lot
$237,500 Zestimate®
$181/sqft
$1,451 Estimated rent
Home value
$237,500
Estimated sales range
Not available
$1,451/mo
Zestimate® history
Loading...
Owner options
Explore your selling options
What's special
Check out this sweet little cottage in the Heart of Lead, SD! This adorable 1.5 story home has been renovated with all new LVT flooring, light fixtures, drywall, paint, window coverings, and updated electrical/ plumbing. Main level includes a comfortable living room with new electric fireplace plus massive dining area and totally remodeled kitchen with all new cabinets, sink, and appliances. Spacious bathroom renovations include all new shower, toilet, water heater, and washer/dryer that stay! Two bedrooms on main also with new lighting, flooring, closet doors, and drywall. Upstairs through one bedroom, you'll find additional space for a 3rd bedroom or office. Enjoy the great covered porch overlooking Main Street! Detached garage is 21x24 and rare in Lead/Deadwood. Built in 1904, the character shines through the modern updates. This is a fantastic opportunity to own a home in the Black Hills at an affordable price, with little work to be done after closing. This home was used as an Airbnb from April 2024-present, grossing nearly $30k in 2024. Buyer and buyer agent to verify MLS info and measurements
Zillow last checked: 8 hours ago
Listing updated: May 20, 2025 at 08:41am
Listed by:
Holly Glatt,
Keller Williams Realty Black Hills SP
Bought with:
Michael Warwick
Great Peaks Realty
Source: Mount Rushmore Area AOR,MLS#: 83400
Facts & features
Interior
Bedrooms & bathrooms
- Bedrooms: 2
- Bathrooms: 1
- Full bathrooms: 1
Heating
- Electric
Cooling
- Has cooling: Yes
Appliances
- Included: Dishwasher, Electric Range Oven, Washer, Dryer
- Laundry: Main Level
Features
- Flooring: Carpet, Vinyl
- Basement: Crawl Space
- Number of fireplaces: 1
- Fireplace features: Electric
Interior area
- Total structure area: 1,295
- Total interior livable area: 1,295 sqft
Property
Parking
- Total spaces: 2
- Parking features: Two Car, Detached
- Garage spaces: 2
Features
- Levels: One and One Half
- Stories: 1
- Patio & porch: Porch Covered
Lot
- Size: 9,147 sqft
- Features: Lawn, Trees
Details
- Parcel number: 316100010006000
Construction
Type & style
- Home type: SingleFamily
- Property subtype: Site Built
Materials
- Frame
- Roof: Composition
Condition
- Year built: 1904
Community & neighborhood
Location
- Region: Lead
- Subdivision: Moulton Terrace
Other
Other facts
- Listing terms: Cash,New Loan
- Road surface type: Paved
Price history
| Date | Event | Price |
|---|---|---|
| 5/19/2025 | Sold | $235,000$181/sqft |
Source: | ||
| 3/28/2025 | Contingent | $235,000$181/sqft |
Source: | ||
| 3/11/2025 | Listed for sale | $235,000+31.3%$181/sqft |
Source: | ||
| 8/18/2021 | Sold | $179,000$138/sqft |
Source: | ||
| 7/5/2021 | Contingent | $179,000$138/sqft |
Source: | ||
Public tax history
| Year | Property taxes | Tax assessment |
|---|---|---|
| 2025 | $1,914 +19.7% | $140,460 +14.8% |
| 2024 | $1,599 +26.9% | $122,310 +27.4% |
| 2023 | $1,260 +1.7% | $96,020 +8.5% |
Find assessor info on the county website
Neighborhood: 57754
Nearby schools
GreatSchools rating
- 4/10Lead-Deadwood Elementary - 03Grades: K-5Distance: 2.6 mi
- 7/10Lead-Deadwood Middle School - 02Grades: 6-8Distance: 0.3 mi
- 4/10Lead-Deadwood High School - 01Grades: 9-12Distance: 0.4 mi

Get pre-qualified for a loan
At Zillow Home Loans, we can pre-qualify you in as little as 5 minutes with no impact to your credit score.An equal housing lender. NMLS #10287.

