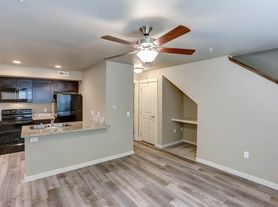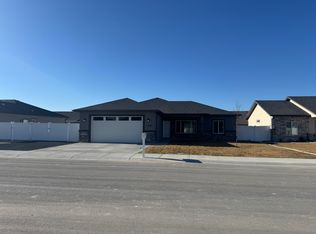Spacious 1,972 sq. ft. home featuring 4 bedrooms and 2 bathrooms with plenty of room for comfortable living. The open layout offers a bright living area, modern kitchen with granite countertops, and generous dining space.
Enjoy the convenience of a 3-car garage, perfect for vehicles, storage, or hobbies. Bedrooms are well-sized with ample closet space, and the primary suite includes a private bathroom. Will be available November 1, 2025. No Pets/No Smoking allowed! $2350/month and tenant pays all utilities and maintains the lawn. Please contact Stephanie with Riddle Properties for more information or to schedule a showing. If no answer, please leave a message for a call back.
Tenant pays all utilities and maintains the lawn.
House for rent
$2,350/mo
810 Sun Peak Way, Twin Falls, ID 83301
4beds
1,972sqft
Price may not include required fees and charges.
Single family residence
Available Mon Nov 3 2025
No pets
Central air
Hookups laundry
Attached garage parking
Forced air
What's special
Generous dining spaceModern kitchenAmple closet spacePrivate bathroomGranite countertops
- 50 days |
- -- |
- -- |
Travel times
Zillow can help you save for your dream home
With a 6% savings match, a first-time homebuyer savings account is designed to help you reach your down payment goals faster.
Offer exclusive to Foyer+; Terms apply. Details on landing page.
Facts & features
Interior
Bedrooms & bathrooms
- Bedrooms: 4
- Bathrooms: 2
- Full bathrooms: 2
Heating
- Forced Air
Cooling
- Central Air
Appliances
- Included: Dishwasher, Microwave, Oven, Refrigerator, WD Hookup
- Laundry: Hookups
Features
- WD Hookup
- Flooring: Carpet
Interior area
- Total interior livable area: 1,972 sqft
Property
Parking
- Parking features: Attached
- Has attached garage: Yes
- Details: Contact manager
Features
- Exterior features: Heating system: Forced Air, No Utilities included in rent, Utilities fee required
Details
- Parcel number: RPT34900030050
Construction
Type & style
- Home type: SingleFamily
- Property subtype: Single Family Residence
Community & HOA
Location
- Region: Twin Falls
Financial & listing details
- Lease term: 1 Year
Price history
| Date | Event | Price |
|---|---|---|
| 8/28/2025 | Listed for rent | $2,350$1/sqft |
Source: Zillow Rentals | ||
| 8/1/2025 | Listing removed | $539,900$274/sqft |
Source: | ||
| 5/9/2025 | Price change | $539,900-0.9%$274/sqft |
Source: | ||
| 2/3/2025 | Listed for sale | $545,000+3.8%$276/sqft |
Source: | ||
| 4/1/2022 | Sold | -- |
Source: | ||

