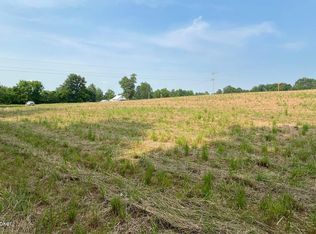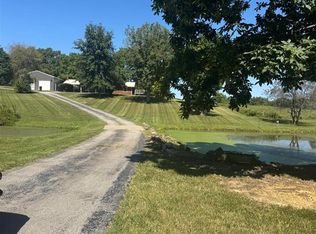Sold for $225,000
$225,000
810 Summit Rd, Big Clifty, KY 42712
3beds
1,431sqft
Single Family Residence
Built in 2025
1.5 Acres Lot
$227,900 Zestimate®
$157/sqft
$1,832 Estimated rent
Home value
$227,900
Estimated sales range
Not available
$1,832/mo
Zestimate® history
Loading...
Owner options
Explore your selling options
What's special
Welcome to this charming new construction home, nestled on 1.5 peaceful acres in a serene rural setting in Grayson County. With 1,431 square feet of beautifully designed living space, this home boasts an open floor plan with vaulted ceilings that create a bright and airy atmosphere throughout. The kitchen is a true highlight, featuring stunning granite countertops paired with crisp white cabinetry, perfect for cooking and entertaining. The home is finished in neutral tones that complement any style, offering a timeless backdrop for your personal touches. All-new appliances are included, and a dedicated laundry room adds convenience to everyday living. Step outside onto the rear deck,ideal for enjoying the surrounding nature, or relax on the covered front porch with peaceful views of your 1.5-acre lot. Located in a quiet, newly developed subdivision, this home offers the best of both worlds—seclusion with easy access to the WK Parkway, making commuting a breeze. Don’t miss the opportunity to make this tranquil retreat your own!
Zillow last checked: 8 hours ago
Listing updated: June 02, 2025 at 08:06am
Listed by:
Alicia Mcclure 701-330-8037,
Legacy Property Group
Bought with:
Jodi Ashby
Coldwell Banker Legacy Group
Source: South Central Kentucky AOR,MLS#: SC46586
Facts & features
Interior
Bedrooms & bathrooms
- Bedrooms: 3
- Bathrooms: 2
- Full bathrooms: 2
- Main level bathrooms: 2
- Main level bedrooms: 3
Primary bedroom
- Level: Main
Bedroom 2
- Level: Main
Bedroom 3
- Level: Main
Primary bathroom
- Level: Main
Bathroom
- Features: Double Vanity, Tub/Shower Combo
Dining room
- Level: Main
Kitchen
- Features: Granite Counters
- Level: Main
Living room
- Level: Main
Heating
- Heat Pump, Electric
Cooling
- Central Air
Appliances
- Included: Electric Range, Refrigerator, Electric Water Heater
- Laundry: Laundry Room
Features
- Ceiling Fan(s), Walls (Dry Wall), Kitchen/Dining Combo
- Flooring: Vinyl
- Windows: Vinyl Frame
- Basement: None
- Has fireplace: No
- Fireplace features: None
Interior area
- Total structure area: 1,431
- Total interior livable area: 1,431 sqft
Property
Parking
- Parking features: None
- Has uncovered spaces: Yes
Accessibility
- Accessibility features: 1st Floor Bathroom
Features
- Patio & porch: Covered Front Porch, Deck
- Fencing: None
- Body of water: None
Lot
- Size: 1.50 Acres
- Features: Rural Property, Out of City Limits, Subdivided
Construction
Type & style
- Home type: SingleFamily
- Architectural style: Ranch
- Property subtype: Single Family Residence
Materials
- Vinyl Siding
- Foundation: Block
- Roof: Shingle
Condition
- Year built: 2025
Utilities & green energy
- Sewer: Septic Tank
- Water: County
- Utilities for property: Electricity Connected
Community & neighborhood
Security
- Security features: Smoke Detector(s)
Location
- Region: Big Clifty
- Subdivision: N/A
Other
Other facts
- Listing agreement: Exclusive Right To Sell
- Price range: $235K - $225K
Price history
| Date | Event | Price |
|---|---|---|
| 5/30/2025 | Sold | $225,000-4.3%$157/sqft |
Source: | ||
| 5/6/2025 | Pending sale | $235,000$164/sqft |
Source: | ||
| 4/24/2025 | Price change | $235,000-9.3%$164/sqft |
Source: | ||
| 4/4/2025 | Listed for sale | $259,000-7.2%$181/sqft |
Source: | ||
| 4/2/2025 | Listing removed | $279,000$195/sqft |
Source: | ||
Public tax history
Tax history is unavailable.
Neighborhood: 42712
Nearby schools
GreatSchools rating
- 7/10Clarkson Elementary SchoolGrades: PK-5Distance: 5.1 mi
- 8/10Grayson County Middle SchoolGrades: 6-8Distance: 8.6 mi
- 5/10Grayson County High SchoolGrades: 9-12Distance: 11.7 mi
Schools provided by the listing agent
- Elementary: Clarkson
- Middle: Grayson County
- High: Grayson County
Source: South Central Kentucky AOR. This data may not be complete. We recommend contacting the local school district to confirm school assignments for this home.
Get pre-qualified for a loan
At Zillow Home Loans, we can pre-qualify you in as little as 5 minutes with no impact to your credit score.An equal housing lender. NMLS #10287.


