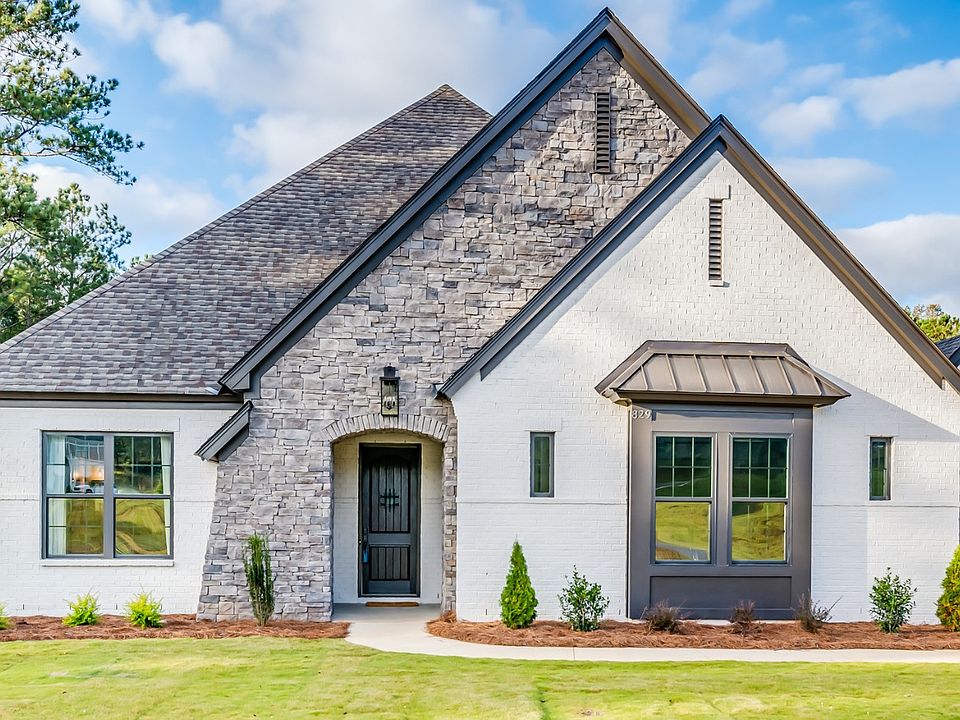The Tibbie Plan features Transitional Architecture w/open layout, flex spaces & plenty of storage!Entertaining is easy with open layout of Kitchen, Great Room, Dining Room & screened porch.Main floor also includes Flex/Study w/pocket doors.You'll also find 1st floor Guest BR that includes BA w/zero entry shower.Storage abounds in this plan w/morning kitchen, WI pantry, storage under stairs & double primary WI closets.The 2nd floor includes a lg. bonus room & loft space that could be an exercise, entertainment or play area.Three add'l BR with spacious closets and 2 add'l BA complete this floor.With use of preferred lender, buyer may receive up to $4,000 in closing costs on the purchase of their new home in Summerlin!Prices and plans subject to change without notice.Lowder New Homes makes no representation, guaranty or warranty regarding the square footage, exact layout or specifications of the home.Actual specifics are contained in the plans and specifications for construction.
New construction
$874,500
810 Summerlin Cir, Auburn, AL 36830
5beds
3,420sqft
Single Family Residence
Built in 2025
0.25 Acres Lot
$-- Zestimate®
$256/sqft
$-- HOA
What's special
Flex spacesPlenty of storageWi pantryScreened porchOpen layoutSpacious closetsMorning kitchen
- 7 days |
- 99 |
- 2 |
Zillow last checked: 7 hours ago
Listing updated: March 27, 2025 at 06:37am
Listed by:
APRIL COULTER,
THREE SIXTY EAST ALABAMA
TRACEY JOHNSTON AYERS,
THREE SIXTY EAST ALABAMA
Source: LCMLS,MLS#: 174155Originating MLS: Lee County Association of REALTORS
Travel times
Schedule tour
Facts & features
Interior
Bedrooms & bathrooms
- Bedrooms: 5
- Bathrooms: 4
- Full bathrooms: 4
- Main level bathrooms: 2
Primary bedroom
- Description: Flooring: Wood
- Level: First
Bedroom 2
- Description: Flooring: Wood
- Level: First
Bedroom 3
- Description: Flooring: Carpet
- Level: Second
Bedroom 4
- Description: Flooring: Carpet
- Level: Second
Bedroom 5
- Description: Flooring: Carpet
- Level: Second
Bonus room
- Description: Flooring: Carpet
- Level: Second
Other
- Description: Flex Room/Study,Flooring: Wood
- Level: First
Heating
- Gas
Cooling
- Central Air, Gas
Appliances
- Included: Double Oven, Dishwasher, Gas Cooktop, Disposal, Microwave
- Laundry: Washer Hookup, Dryer Hookup
Features
- Ceiling Fan(s), Separate/Formal Dining Room, Garden Tub/Roman Tub, Kitchen Island, Primary Downstairs, Pantry, Attic
- Flooring: Carpet, Ceramic Tile, Wood
- Number of fireplaces: 1
- Fireplace features: One, Gas Log
Interior area
- Total interior livable area: 3,420 sqft
- Finished area above ground: 3,420
- Finished area below ground: 0
Property
Parking
- Total spaces: 2
- Parking features: Attached, Garage, Two Car Garage
- Garage spaces: 2
Features
- Levels: Two
- Stories: 2
- Patio & porch: Rear Porch, Covered, Screened
- Exterior features: Storage
- Pool features: Other, See Remarks
- Fencing: None
Lot
- Size: 0.25 Acres
- Features: < 1/2 Acre
Details
- Parcel number: 0908340000213000
Construction
Type & style
- Home type: SingleFamily
- Property subtype: Single Family Residence
Materials
- Brick Veneer, Cement Siding
- Foundation: Slab
Condition
- New Construction
- New construction: Yes
- Year built: 2025
Details
- Builder name: Lowder New Homes
- Warranty included: Yes
Utilities & green energy
- Utilities for property: Natural Gas Available, Sewer Connected, Underground Utilities, Water Available
Community & HOA
Community
- Subdivision: Summerlin
HOA
- Has HOA: Yes
- Amenities included: Other, See Remarks
Location
- Region: Auburn
Financial & listing details
- Price per square foot: $256/sqft
- Tax assessed value: $111,000
- Annual tax amount: $1,199
- Date on market: 3/27/2025
About the community
Summerlin is a vibrant, wooded subdivision offering generous lot sizes for single-family homes and easy access to the best Auburn has to offer.
Summerlin homes offer quality hardwood flooring, Energy Star windows and appliances, solid wood cabinetry, quartz or granite counters, and landscape/sod packages to finish out your outdoor space. Best of all, we back these homes with a 10-year manufacturer's warranty - not to mention our company's reputation as one of Alabama's leading homebuilders.
Residents of Summerlin can enjoy everything from camping and outdoor green spaces to championship golfing, world-class art exhibits, and SEC college football - all within a few minutes' drive.
Source: Lowder New Homes

