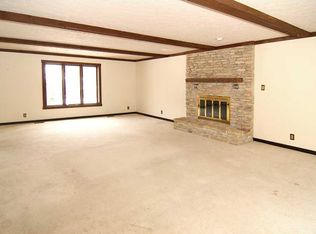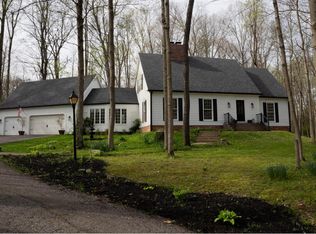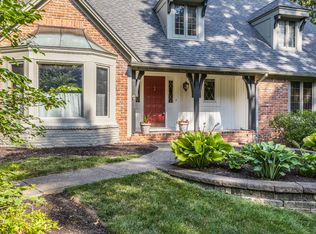Sold
$635,000
810 Sugarbush Rdg, Zionsville, IN 46077
5beds
3,814sqft
Residential, Single Family Residence
Built in 1979
0.67 Acres Lot
$753,900 Zestimate®
$166/sqft
$3,504 Estimated rent
Home value
$753,900
$701,000 - $822,000
$3,504/mo
Zestimate® history
Loading...
Owner options
Explore your selling options
What's special
Start the next chapter of your story in this stately home on the Ridge in beloved Sugarbush Hill! For nearly 4 decades, she has been fastidiously maintained (to the point that there is not even a scratch on the hardwood floors!) & today may be your turn to claim this wooded safe haven from the hustle of daily life. The grounds are a "backyard preserve" w/ endless varieties of native plants, but no green thumb is needed here, for this is natural low-effort gardening at its best! This home has space galore w/ huge bedrooms, a ginormous family room w/ a bay window PERFECT for a holiday tree, a large office (or 5th BR) on the main flr that is exceptional for working @ home or MIL suite, fnshd bsmnt, 3CAG & .67 acres w/ a tranquil ravine view.
Zillow last checked: 8 hours ago
Listing updated: September 07, 2023 at 02:12pm
Listing Provided by:
Jennifer Blandford 317-847-2695,
Carpenter, REALTORS®,
Karen Kummer 317-853-9144,
Carpenter, REALTORS®
Bought with:
Kristie Blankenhorn
F.C. Tucker Company
Source: MIBOR as distributed by MLS GRID,MLS#: 21937162
Facts & features
Interior
Bedrooms & bathrooms
- Bedrooms: 5
- Bathrooms: 4
- Full bathrooms: 3
- 1/2 bathrooms: 1
- Main level bathrooms: 1
- Main level bedrooms: 1
Primary bedroom
- Level: Upper
- Area: 300 Square Feet
- Dimensions: 15x20
Bedroom 2
- Level: Upper
- Area: 180 Square Feet
- Dimensions: 15x12
Bedroom 3
- Level: Upper
- Area: 182 Square Feet
- Dimensions: 13x14
Bedroom 4
- Level: Upper
- Area: 168 Square Feet
- Dimensions: 12x14
Other
- Features: Vinyl
- Level: Main
- Area: 40 Square Feet
- Dimensions: 5x8
Breakfast room
- Features: Hardwood
- Level: Main
- Area: 120 Square Feet
- Dimensions: 10x12
Dining room
- Level: Main
- Area: 182 Square Feet
- Dimensions: 14x13
Family room
- Level: Basement
- Area: 702 Square Feet
- Dimensions: 27x26
Great room
- Level: Main
- Area: 405 Square Feet
- Dimensions: 27x15
Kitchen
- Features: Hardwood
- Level: Main
- Area: 120 Square Feet
- Dimensions: 10x12
Living room
- Level: Main
- Area: 260 Square Feet
- Dimensions: 20x13
Office
- Level: Main
- Area: 168 Square Feet
- Dimensions: 14x12
Heating
- Forced Air
Cooling
- Has cooling: Yes
Appliances
- Included: Dishwasher, Dryer, Disposal, Gas Water Heater, Gas Oven, Range Hood, Refrigerator, Washer, Water Heater, Water Softener Rented
- Laundry: Main Level
Features
- Attic Access, Double Vanity, Bookcases, High Ceilings, Entrance Foyer, Hardwood Floors, High Speed Internet, Eat-in Kitchen, Pantry, Wet Bar
- Flooring: Hardwood
- Windows: Screens, Window Bay Bow, Wood Frames, WoodWorkStain/Painted
- Basement: Exterior Entry,Finished,Storage Space
- Attic: Access Only
- Number of fireplaces: 1
- Fireplace features: Family Room
Interior area
- Total structure area: 3,814
- Total interior livable area: 3,814 sqft
- Finished area below ground: 588
Property
Parking
- Total spaces: 3
- Parking features: Attached
- Attached garage spaces: 3
- Details: Garage Parking Other(Finished Garage, Garage Door Opener, Guest Street Parking, Keyless Entry, Service Door)
Features
- Levels: Two
- Stories: 2
- Patio & porch: Deck, Porch
- Has view: Yes
- View description: Trees/Woods
Lot
- Size: 0.67 Acres
- Features: Mature Trees
Details
- Parcel number: 060402000019000006
Construction
Type & style
- Home type: SingleFamily
- Property subtype: Residential, Single Family Residence
Materials
- Brick, Wood
- Foundation: Concrete Perimeter
Condition
- New construction: No
- Year built: 1979
Utilities & green energy
- Water: Municipal/City
Community & neighborhood
Location
- Region: Zionsville
- Subdivision: Sugarbush Hill
Price history
| Date | Event | Price |
|---|---|---|
| 9/7/2023 | Sold | $635,000+1.6%$166/sqft |
Source: | ||
| 8/14/2023 | Pending sale | $625,000$164/sqft |
Source: | ||
| 8/12/2023 | Listed for sale | $625,000$164/sqft |
Source: | ||
Public tax history
| Year | Property taxes | Tax assessment |
|---|---|---|
| 2024 | $6,822 +2.8% | $637,700 +4.3% |
| 2023 | $6,639 +7.2% | $611,300 +5.6% |
| 2022 | $6,196 +4.7% | $578,900 +13.9% |
Find assessor info on the county website
Neighborhood: 46077
Nearby schools
GreatSchools rating
- 8/10Eagle Elementary SchoolGrades: PK-4Distance: 1 mi
- 8/10Zionsville West Middle SchoolGrades: PK-8Distance: 3.6 mi
- 10/10Zionsville Community High SchoolGrades: 9-12Distance: 1.3 mi
Schools provided by the listing agent
- Elementary: Eagle Elementary School
- Middle: Zionsville West Middle School
- High: Zionsville Community High School
Source: MIBOR as distributed by MLS GRID. This data may not be complete. We recommend contacting the local school district to confirm school assignments for this home.
Get a cash offer in 3 minutes
Find out how much your home could sell for in as little as 3 minutes with a no-obligation cash offer.
Estimated market value$753,900
Get a cash offer in 3 minutes
Find out how much your home could sell for in as little as 3 minutes with a no-obligation cash offer.
Estimated market value
$753,900


