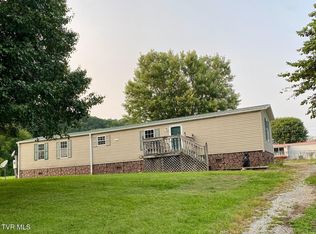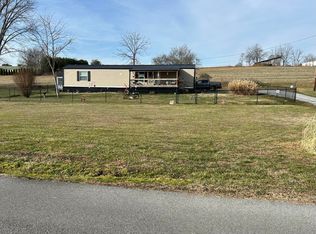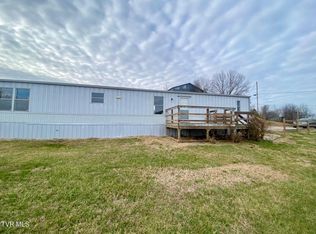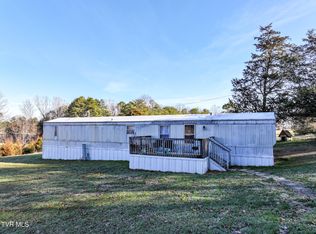810 Sugarbowl Rd, Chuckey, TN 37641
What's special
- 13 days |
- 429 |
- 34 |
Zillow last checked: 8 hours ago
Listing updated: January 11, 2026 at 02:00am
Laura Eidson 865-801-5060,
Southern Charm Homes 865-518-4324
Facts & features
Interior
Bedrooms & bathrooms
- Bedrooms: 2
- Bathrooms: 1
- Full bathrooms: 1
- Main level bathrooms: 1
- Main level bedrooms: 2
Heating
- Central, Electric
Cooling
- Ceiling Fan(s), Central Air
Appliances
- Included: Dishwasher, Electric Oven, Electric Range, Microwave, Refrigerator
- Laundry: Electric Dryer Hookup, Laundry Room, Main Level, Washer Hookup
Features
- Eat-in Kitchen, Bar, Ceiling Fan(s), Natural Woodwork
- Flooring: Carpet, Luxury Vinyl, Vinyl
- Windows: Single Pane Windows
- Has basement: No
- Has fireplace: No
Interior area
- Total interior livable area: 784 sqft
- Finished area above ground: 784
- Finished area below ground: 0
Property
Accessibility
- Accessibility features: Accessible Stairway, Central Living Area, Visitable
Features
- Levels: One
- Stories: 1
- Patio & porch: Deck
- Has view: Yes
Lot
- Size: 0.9 Acres
- Dimensions: 179.7 x 438 IRR
- Features: Back Yard, Gentle Sloping, Irregular Lot, Level, Private, Views
Details
- Additional structures: Mobile Home
- Parcel number: 037 00404 000
- Special conditions: Standard
Construction
Type & style
- Home type: MobileManufactured
- Architectural style: Traditional
- Property subtype: Single Family Residence, Manufactured Home, Residential
Materials
- Vinyl Siding
- Roof: Shingle
Condition
- Updated/Remodeled
- New construction: No
- Year built: 2017
Utilities & green energy
- Sewer: Septic Tank
- Water: Public
- Utilities for property: Electricity Connected, Water Available, Satellite Internet
Community & HOA
HOA
- Has HOA: No
Location
- Region: Chuckey
Financial & listing details
- Price per square foot: $203/sqft
- Tax assessed value: $16,500
- Annual tax amount: $68
- Date on market: 1/11/2026
- Electric utility on property: Yes
- Road surface type: Paved

Laura Eidson
(865) 801-5060
By pressing Contact Agent, you agree that the real estate professional identified above may call/text you about your search, which may involve use of automated means and pre-recorded/artificial voices. You don't need to consent as a condition of buying any property, goods, or services. Message/data rates may apply. You also agree to our Terms of Use. Zillow does not endorse any real estate professionals. We may share information about your recent and future site activity with your agent to help them understand what you're looking for in a home.
Estimated market value
$156,900
$149,000 - $165,000
$1,101/mo
Price history
Price history
| Date | Event | Price |
|---|---|---|
| 1/11/2026 | Price change | $159,000-0.6%$203/sqft |
Source: | ||
| 11/7/2025 | Listed for sale | $159,900$204/sqft |
Source: Owner Report a problem | ||
| 10/15/2025 | Listing removed | $159,900$204/sqft |
Source: TVRMLS #9978815 Report a problem | ||
| 7/22/2025 | Listed for sale | $159,900$204/sqft |
Source: TVRMLS #9978815 Report a problem | ||
| 6/28/2025 | Pending sale | $159,900$204/sqft |
Source: TVRMLS #9978815 Report a problem | ||
Public tax history
Public tax history
| Year | Property taxes | Tax assessment |
|---|---|---|
| 2025 | $68 | $4,125 |
| 2024 | $68 | $4,125 |
| 2023 | $68 +22.9% | $4,125 +50% |
Find assessor info on the county website
BuyAbility℠ payment
Climate risks
Neighborhood: 37641
Nearby schools
GreatSchools rating
- 5/10Chuckey Elementary SchoolGrades: PK-5Distance: 6 mi
- 8/10Chuckey Doak Middle SchoolGrades: 6-8Distance: 7.9 mi
- 6/10Chuckey Doak High SchoolGrades: 9-12Distance: 8.1 mi





