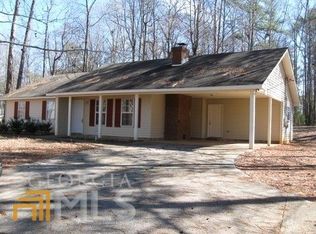Looking for a piece of the country with a great outdoor space. Look no more. Seller has added a front fence line with gate to the entrance. The backyard has a concrete patio with retaining wall that has a built in meat smoker and granite prepping slab for BBQs. There is a gravel driveway that circles the back of the home for extra parking. You have a large front porch with swing that enter a multi use room. Open floor plan with stack stone wood burning fireplace. Stone work also shows in the large country kitchen. Split BR plan. Large back hallway that goes to the back patio has extra storage area.
This property is off market, which means it's not currently listed for sale or rent on Zillow. This may be different from what's available on other websites or public sources.
