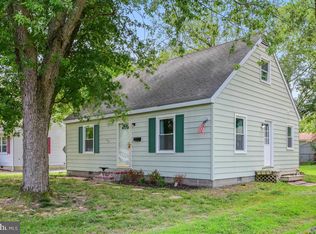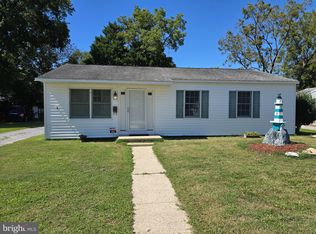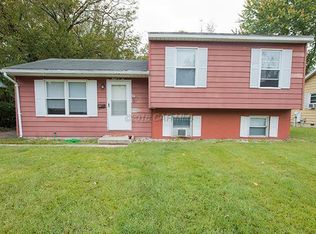Sold for $225,000 on 04/28/25
$225,000
810 Springfield Cir, Salisbury, MD 21804
3beds
1,248sqft
Single Family Residence
Built in 1981
7,308 Square Feet Lot
$231,600 Zestimate®
$180/sqft
$1,518 Estimated rent
Home value
$231,600
$199,000 - $269,000
$1,518/mo
Zestimate® history
Loading...
Owner options
Explore your selling options
What's special
Welcome to this inviting 3-bedroom, 1.5-bath home located in the heart of Salisbury, MD! Just minutes from Salisbury University and all the shopping, dining, and entertainment options the city has to offer, this home combines comfort and convenience. Step inside to find a bright and spacious living room, perfect for relaxing or entertaining. The kitchen features plenty of cabinet space and flows into a versatile flex room, currently being used as an office — ideal for remote work or a cozy den. The home boasts three spacious bedrooms and a full bath, with an additional half bath for added convenience. A recently installed new roof ensures peace of mind for years to come. Outside, you'll find a fully fenced in yard and a large storage barn, perfect for housing lawn equipment, tools, or extra storage. The backyard offers plenty of room for outdoor activities and gatherings. Don't miss this opportunity to own a charming home in one of Salisbury’s most convenient locations — schedule your showing today!
Zillow last checked: 8 hours ago
Listing updated: May 06, 2025 at 04:10am
Listed by:
Donna Harrington 443-783-3521,
Coldwell Banker Realty,
Listing Team: The Harrington Group, Co-Listing Team: The Harrington Group,Co-Listing Agent: Rachel Nichole Shumaker 443-783-8277,
Coldwell Banker Realty
Bought with:
Ms. Brenda Moore, RS-0039883
Coldwell Banker Realty
Source: Bright MLS,MLS#: MDWC2016666
Facts & features
Interior
Bedrooms & bathrooms
- Bedrooms: 3
- Bathrooms: 2
- Full bathrooms: 1
- 1/2 bathrooms: 1
- Main level bathrooms: 2
- Main level bedrooms: 3
Basement
- Area: 0
Heating
- Baseboard, Electric
Cooling
- Window Unit(s), Electric
Appliances
- Included: Dryer, Microwave, Refrigerator, Cooktop, Washer, Electric Water Heater
Features
- Floor Plan - Traditional, Eat-in Kitchen, Dry Wall
- Flooring: Carpet, Laminate
- Has basement: No
- Has fireplace: No
Interior area
- Total structure area: 1,248
- Total interior livable area: 1,248 sqft
- Finished area above ground: 1,248
- Finished area below ground: 0
Property
Parking
- Total spaces: 1
- Parking features: Driveway, On Street
- Uncovered spaces: 1
Accessibility
- Accessibility features: 2+ Access Exits
Features
- Levels: One
- Stories: 1
- Pool features: None
Lot
- Size: 7,308 sqft
Details
- Additional structures: Above Grade, Below Grade
- Parcel number: 2313020043
- Zoning: R8
- Special conditions: Standard
Construction
Type & style
- Home type: SingleFamily
- Architectural style: Ranch/Rambler
- Property subtype: Single Family Residence
Materials
- Frame
- Foundation: Crawl Space
- Roof: Shingle
Condition
- New construction: No
- Year built: 1981
Utilities & green energy
- Sewer: Public Sewer
- Water: Public
- Utilities for property: Cable Available, Phone Available
Community & neighborhood
Location
- Region: Salisbury
- Subdivision: None Available
- Municipality: Salisbury
Other
Other facts
- Listing agreement: Exclusive Right To Sell
- Listing terms: Cash,Conventional,FHA,VA Loan
- Ownership: Fee Simple
Price history
| Date | Event | Price |
|---|---|---|
| 4/28/2025 | Sold | $225,000+2.3%$180/sqft |
Source: | ||
| 3/29/2025 | Contingent | $220,000$176/sqft |
Source: | ||
| 3/17/2025 | Listed for sale | $220,000+10.1%$176/sqft |
Source: | ||
| 11/4/2022 | Sold | $199,900$160/sqft |
Source: | ||
| 10/6/2022 | Pending sale | $199,900$160/sqft |
Source: | ||
Public tax history
| Year | Property taxes | Tax assessment |
|---|---|---|
| 2025 | -- | $140,267 +19.8% |
| 2024 | $2,333 +3.2% | $117,100 +5.2% |
| 2023 | $2,261 +7% | $111,333 -4.9% |
Find assessor info on the county website
Neighborhood: 21804
Nearby schools
GreatSchools rating
- 3/10Prince Street SchoolGrades: PK-5Distance: 0.3 mi
- 6/10Bennett Middle SchoolGrades: 6-9Distance: 3.3 mi
- 4/10James M. Bennett High SchoolGrades: 9-12Distance: 0.5 mi
Schools provided by the listing agent
- District: Wicomico County Public Schools
Source: Bright MLS. This data may not be complete. We recommend contacting the local school district to confirm school assignments for this home.

Get pre-qualified for a loan
At Zillow Home Loans, we can pre-qualify you in as little as 5 minutes with no impact to your credit score.An equal housing lender. NMLS #10287.
Sell for more on Zillow
Get a free Zillow Showcase℠ listing and you could sell for .
$231,600
2% more+ $4,632
With Zillow Showcase(estimated)
$236,232

