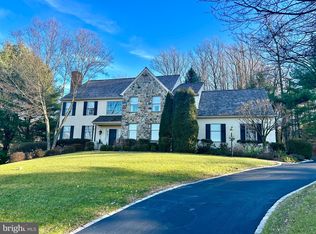Beautifully updated 5BR, 3.5BA colonial home located in the highly desirable Avonwood neighborhood in TE Schools - Best in the state and one of the tops in the country! Top ranking New Eagle Elementary School! This lovely home has been freshly painted throughout, showing off the 9' ceilings and open floor plan that is perfect for family living and entertaining! There is also new carpet in all the BR's and the entire lower level!! The nicely updated kitchen with white cabinets, new stainless appliances and granite tops opens to the large breakfast area and gorgeous family room with floor to ceiling stone fireplace, built ins and numerous windows.! You enter this special home thru the grand 2 story entry that is flanked by the formal living room and dining room on each side, with a private den/office off the LR in back. The wonderful mudroom addition has lockers, a walk-in closet, b/i bench and cabinets - a mother's dream! Upstairs is the expansive master bedroom suite with charming sitting room w/ built-in cabinets and shelves, 2 walk in closets, bedroom with coffered ceiling, and expansive bath with white cabinets, granite tops, luxury tub and double sinks. The bathroom has been remodeled in 2017 with luxury custom shower and new high-end tiles with built-in floor heating There are 3 additional generously sized bedrooms and a hall bath with maple cabinets, granite tops, and double sinks on this floor. The finished lower level has an enormous amount of space - a large rec room with built-in kitchenette, a separate work out room, plus a bedroom and full bath. PERFECT FOR IN-LAWS OR AU PAIR. The extra wide 2 car garage - can actually fit two cars plus storage. This charming farmhouse style home is one of the best built homes of it's age in TE Schools. Enjoy outside entertaining on the gorgeous stone, walled patio, while watching the little ones play on the deluxe swingset that is included in the sale. Located at the end of a cul de sac, next to community open space, in the best school district in the state/country you can't find a better home in a better location than this or for a better price! Homes in this community sell for $1 mil ++ so don't miss this opportunity to get into this neighborhood at a great price! Phenomenal location within 5 min to train, shopping and highways! Blue ribbon winning New Eagle Elementary, Valley Forge Middle and Conestoga High ? one of the top high schools in the country! Low HOA fees - only $1000 per year!! Available for immediate occupancy.
This property is off market, which means it's not currently listed for sale or rent on Zillow. This may be different from what's available on other websites or public sources.
