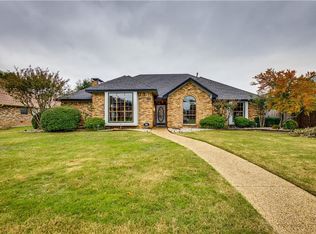Sold
Price Unknown
810 Spring Brook Dr, Allen, TX 75002
3beds
2,132sqft
Single Family Residence
Built in 1981
8,276.4 Square Feet Lot
$433,600 Zestimate®
$--/sqft
$2,414 Estimated rent
Home value
$433,600
$408,000 - $460,000
$2,414/mo
Zestimate® history
Loading...
Owner options
Explore your selling options
What's special
Updates galore! Located in the highly desirable Fountain Park neighborhood in Allen. Charming traditional with mature landscape and trees. Home is adorned with gorgeous nail down hand-scraped hardwood floors and wood beams in family room. Windows with plantation shutters. Natural light abounds in the sunroom great for an office. Kitchen has double ovens and plumbed for gas ~ open to breakfast room, family room and open access to sunroom with so much space for entertaining. Primary bedroom at back of home with ensuite bath upgraded with claw foot tub, frameless shower, designer tile, granite countertops, and two closets. Secondary bath boasts a frameless, walk-in shower. Oversized garage 25’ x 21’ highlighted with wood walls and corrugated tin ceiling. Attics are decked for ample storage. Updates: Electrical Panel 2024, AC Unit 2022, Roof 2019, Fence 2019, Water Heater 2017 and, Dishwasher 2022. Close to Allen ISD schools, shopping, and restaurants. This is home!
Zillow last checked: 8 hours ago
Listing updated: June 19, 2025 at 07:33pm
Listed by:
Bev Pruitt 0543428 972-747-5100,
Keller Williams Realty Allen 972-747-5100
Bought with:
Christina Money
The Platinum Group RE, LLC
Source: NTREIS,MLS#: 20830942
Facts & features
Interior
Bedrooms & bathrooms
- Bedrooms: 3
- Bathrooms: 2
- Full bathrooms: 2
Primary bedroom
- Features: Ceiling Fan(s), En Suite Bathroom, Walk-In Closet(s)
- Level: First
- Dimensions: 15 x 13
Bedroom
- Features: Ceiling Fan(s)
- Level: First
- Dimensions: 14 x 12
Bedroom
- Features: Ceiling Fan(s)
- Level: First
- Dimensions: 12 x 11
Primary bathroom
- Features: Built-in Features, Dual Sinks, En Suite Bathroom, Granite Counters, Garden Tub/Roman Tub, Separate Shower
- Level: First
- Dimensions: 13 x 9
Breakfast room nook
- Level: First
- Dimensions: 10 x 8
Dining room
- Level: First
- Dimensions: 13 x 11
Other
- Features: Built-in Features, Granite Counters
- Level: First
- Dimensions: 12 x 5
Kitchen
- Features: Built-in Features, Granite Counters
- Level: First
- Dimensions: 16 x 11
Living room
- Features: Ceiling Fan(s), Fireplace
- Level: First
- Dimensions: 19 x 16
Sunroom
- Features: Ceiling Fan(s)
- Level: First
- Dimensions: 22 x 12
Utility room
- Level: First
- Dimensions: 10 x 8
Heating
- Central, Fireplace(s)
Cooling
- Central Air, Ceiling Fan(s)
Appliances
- Included: Some Gas Appliances, Dishwasher, Electric Cooktop, Electric Oven, Disposal, Microwave, Plumbed For Gas
- Laundry: Laundry in Utility Room
Features
- Decorative/Designer Lighting Fixtures, Double Vanity, Granite Counters, High Speed Internet, Pantry, Paneling/Wainscoting, Cable TV, Walk-In Closet(s)
- Flooring: Ceramic Tile, Hardwood
- Windows: Bay Window(s), Shutters, Window Coverings
- Has basement: No
- Number of fireplaces: 1
- Fireplace features: Den, Gas, Gas Log, Gas Starter, Masonry
Interior area
- Total interior livable area: 2,132 sqft
Property
Parking
- Total spaces: 2
- Parking features: Alley Access, Garage, Garage Door Opener, Garage Faces Rear
- Attached garage spaces: 2
Features
- Levels: One
- Stories: 1
- Exterior features: Rain Gutters
- Pool features: None
- Fencing: Wood
Lot
- Size: 8,276 sqft
- Features: Interior Lot, Landscaped, Subdivision, Few Trees
Details
- Parcel number: R112202300601
- Other equipment: Satellite Dish
Construction
Type & style
- Home type: SingleFamily
- Architectural style: Traditional,Detached
- Property subtype: Single Family Residence
Materials
- Brick
- Foundation: Slab
- Roof: Composition
Condition
- Year built: 1981
Utilities & green energy
- Sewer: Public Sewer
- Water: Public
- Utilities for property: Sewer Available, Underground Utilities, Water Available, Cable Available
Community & neighborhood
Security
- Security features: Carbon Monoxide Detector(s), Smoke Detector(s)
Community
- Community features: Curbs, Sidewalks
Location
- Region: Allen
- Subdivision: Fountain Park Fourth Sec
Other
Other facts
- Listing terms: Cash,Conventional,FHA,VA Loan
Price history
| Date | Event | Price |
|---|---|---|
| 3/24/2025 | Sold | -- |
Source: NTREIS #20830942 Report a problem | ||
| 3/18/2025 | Pending sale | $462,500$217/sqft |
Source: NTREIS #20830942 Report a problem | ||
| 2/28/2025 | Contingent | $462,500$217/sqft |
Source: NTREIS #20830942 Report a problem | ||
| 2/12/2025 | Price change | $462,500-2.6%$217/sqft |
Source: NTREIS #20830942 Report a problem | ||
| 1/31/2025 | Listed for sale | $475,000+5.6%$223/sqft |
Source: NTREIS #20830942 Report a problem | ||
Public tax history
| Year | Property taxes | Tax assessment |
|---|---|---|
| 2025 | -- | $403,883 +10.7% |
| 2024 | $3,751 +2.5% | $364,976 +10% |
| 2023 | $3,659 -32.5% | $331,796 +10% |
Find assessor info on the county website
Neighborhood: Fountain Park
Nearby schools
GreatSchools rating
- 5/10Gene M Reed Elementary SchoolGrades: PK-6Distance: 0.5 mi
- 9/10Walter & Lois Curtis Middle SchoolGrades: 7-8Distance: 1.3 mi
- 8/10Allen High SchoolGrades: 9-12Distance: 0.7 mi
Schools provided by the listing agent
- Elementary: Reed
- Middle: Curtis
- High: Allen
- District: Allen ISD
Source: NTREIS. This data may not be complete. We recommend contacting the local school district to confirm school assignments for this home.
Get a cash offer in 3 minutes
Find out how much your home could sell for in as little as 3 minutes with a no-obligation cash offer.
Estimated market value$433,600
Get a cash offer in 3 minutes
Find out how much your home could sell for in as little as 3 minutes with a no-obligation cash offer.
Estimated market value
$433,600
