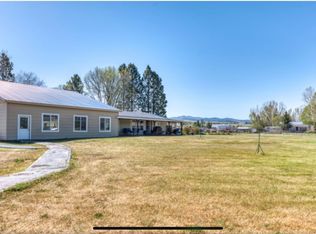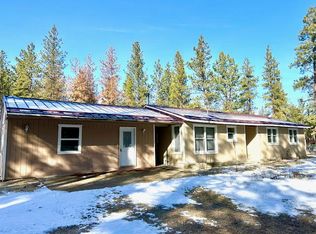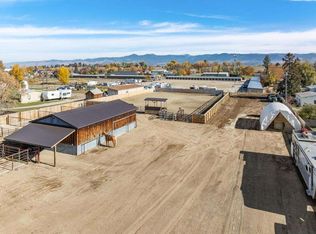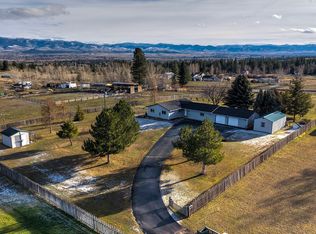Extremely motivated! Bring all offers! Property sold as is/where is. Stunning property with mountain views, income potential, and massive workshop! Located just 2 miles from Main Street Hamilton, this exceptional property offers breathtaking views of Roaring Lion and Blodgett Canyon. Whether you’re looking for a primary residence with room to grow or a unique live-work opportunity, this property has it all. The house contains: tile floors, wood laminate floor in living room, all Cherrywood cabinets, natural gas heat, massive 8” thick concrete foundation on walls with steel I beam reinforcement, stamped 520 sq. ft. covered concrete patio with crank down sun blinds outside, barbecue area with concrete in backyard, and attached 2,400 sq. ft. garage. The shop/warehouse has close to 6,000 sq. ft. of space. Commercially built and inspected separate from the front office and upstairs manager's office. It has 200 amp electrical service wire for several different 220 circuits throughout, all new led lights in low shop with mercury vapor lights in main high bay shop, 16’6” ceiling height with 2 12x14 garage doors, 2 12x12 garage doors and various other 10’ high garage doors. Shops are open concept with bathroom and compressor room, concrete floors are 6” thick reinforced with fiber mesh and steel throughout, entire buildings are over insulated for maximum efficiency, and parking lots are chipped asphalt. Fiber optic high speed internet and natural gas available. Entire property sits on nice corner lot with highway frontage. There are 2 separate irrigation ditches with water rights. Live onsite and commute 100 feet to your own shop – or rent it out for additional income. Owner financing considered with 50% down. Seller would entertain a lease option for the shop/warehouse at 50 cents per sq. ft. or $2,970 per month.
Active
$739,000
810 Sleeping Child Rd, Hamilton, MT 59840
3beds
1,296sqft
Est.:
Single Family Residence
Built in 2000
2.19 Acres Lot
$-- Zestimate®
$570/sqft
$-- HOA
What's special
Mountain viewsNatural gas heatTile floorsAll cherrywood cabinets
- 460 days |
- 224 |
- 9 |
Zillow last checked: 9 hours ago
Listing updated: February 05, 2026 at 02:29pm
Listed by:
Max Coleman 406-360-5728,
EXIT Realty Bitterroot Valley South
Source: MRMLS,MLS#: 30020536
Tour with a local agent
Facts & features
Interior
Bedrooms & bathrooms
- Bedrooms: 3
- Bathrooms: 2
- Full bathrooms: 2
Heating
- Forced Air
Appliances
- Included: Dishwasher, Range, Refrigerator
Features
- Basement: Crawl Space
- Has fireplace: No
Interior area
- Total interior livable area: 1,296 sqft
- Finished area below ground: 0
Property
Parking
- Total spaces: 4
- Parking features: Garage - Attached
- Attached garage spaces: 4
Features
- Levels: One
Lot
- Size: 2.19 Acres
- Features: Level
- Topography: Level
Details
- Additional structures: Workshop
- Parcel number: 13136718201280000
- Zoning: None
- Special conditions: Standard
Construction
Type & style
- Home type: SingleFamily
- Architectural style: Other
- Property subtype: Single Family Residence
Materials
- Cement Siding
- Foundation: Poured
- Roof: Asphalt
Condition
- New construction: No
- Year built: 2000
Utilities & green energy
- Sewer: Private Sewer, Septic Tank
- Water: Well
- Utilities for property: Electricity Connected, Natural Gas Available, Phone Available
Community & HOA
HOA
- Has HOA: No
Location
- Region: Hamilton
Financial & listing details
- Price per square foot: $570/sqft
- Annual tax amount: $3,752
- Date on market: 11/9/2024
- Listing agreement: Exclusive Right To Sell
- Listing terms: Cash,Conventional
- Has irrigation water rights: Yes
- Road surface type: Asphalt
Estimated market value
Not available
Estimated sales range
Not available
$1,878/mo
Price history
Price history
| Date | Event | Price |
|---|---|---|
| 10/27/2025 | Price change | $739,000-5.1%$570/sqft |
Source: | ||
| 10/6/2025 | Price change | $779,000-2.5%$601/sqft |
Source: | ||
| 8/12/2025 | Price change | $799,000-5.9%$617/sqft |
Source: | ||
| 7/23/2025 | Price change | $849,000-10.5%$655/sqft |
Source: | ||
| 6/6/2025 | Price change | $949,000+11.6%$732/sqft |
Source: | ||
Public tax history
Public tax history
Tax history is unavailable.BuyAbility℠ payment
Est. payment
$4,141/mo
Principal & interest
$3556
Property taxes
$326
Home insurance
$259
Climate risks
Neighborhood: 59840
Nearby schools
GreatSchools rating
- 5/10Daly SchoolGrades: K-4Distance: 3 mi
- 4/10Hamilton Middle SchoolGrades: 5-8Distance: 3.4 mi
- 8/10Hamilton High SchoolGrades: 9-12Distance: 4.1 mi
Schools provided by the listing agent
- District: District No. 3
Source: MRMLS. This data may not be complete. We recommend contacting the local school district to confirm school assignments for this home.
- Loading
- Loading




