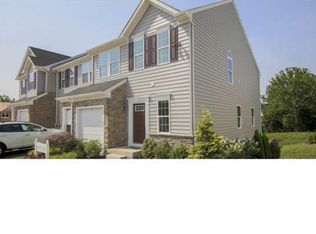Sold for $430,000
$430,000
810 Sisler Rd, Phoenixville, PA 19460
3beds
1,844sqft
Townhouse
Built in 2016
1,034 Square Feet Lot
$470,100 Zestimate®
$233/sqft
$2,877 Estimated rent
Home value
$470,100
$447,000 - $494,000
$2,877/mo
Zestimate® history
Loading...
Owner options
Explore your selling options
What's special
Experience the best of Phoenixville living in Fillmore Village! This modern townhome community is located within walking distance of Bridge Street and all of the amazing amenities that Phoenixville has to offer. When building their home the owners spared no expenses as you may notice comparing to other homes in the vicinity. With 3 bedrooms and 2.5 bathrooms, this home is perfect for you and your guests. The spacious kitchen with a large island is perfect for cooking and entertaining. The fully finished basement comes with a built-in surround sound system plus plenty of closet space for storage. Take advantage of the beautiful patio out back during the warm months for hosting barbecues and outdoor gatherings. And with a 1-car garage and room for 2 more cars in the driveway, parking will never be a problem. More favorable taxes in comparison to many homes in the area. At this offer price paired with this location you'd be insane to think twice. This home can be yours!
Zillow last checked: 8 hours ago
Listing updated: November 09, 2023 at 04:01pm
Listed by:
Cj Pierre 717-925-9172,
United Real Estate,
Co-Listing Agent: Joseph Anthony Baglia 484-995-6565,
United Real Estate
Bought with:
Joymarie DeFruscio, RS312418
Keller Williams Realty Group
Maria Hyland, RS345782
Keller Williams Realty Group
Source: Bright MLS,MLS#: PACT2045940
Facts & features
Interior
Bedrooms & bathrooms
- Bedrooms: 3
- Bathrooms: 3
- Full bathrooms: 2
- 1/2 bathrooms: 1
- Main level bathrooms: 1
Basement
- Area: 414
Heating
- Forced Air, ENERGY STAR Qualified Equipment, Programmable Thermostat, Natural Gas
Cooling
- Central Air, Electric
Appliances
- Included: Built-In Range, Self Cleaning Oven, Dishwasher, Refrigerator, Disposal, Energy Efficient Appliances, Microwave, Electric Water Heater
- Laundry: Upper Level, Laundry Room
Features
- Primary Bath(s), Kitchen Island, Butlers Pantry, Eat-in Kitchen, 9'+ Ceilings
- Flooring: Wood, Carpet, Vinyl, Tile/Brick
- Windows: Energy Efficient
- Basement: Full
- Has fireplace: No
Interior area
- Total structure area: 1,844
- Total interior livable area: 1,844 sqft
- Finished area above ground: 1,430
- Finished area below ground: 414
Property
Parking
- Total spaces: 1
- Parking features: Inside Entrance, On Street, Driveway, Attached, Other
- Attached garage spaces: 1
- Has uncovered spaces: Yes
Accessibility
- Accessibility features: None
Features
- Levels: Two
- Stories: 2
- Exterior features: Sidewalks, Street Lights, Lighting, Balcony
- Pool features: None
Lot
- Size: 1,034 sqft
- Features: Wooded
Details
- Additional structures: Above Grade, Below Grade
- Parcel number: 1504 0928
- Zoning: RESID
- Special conditions: Standard
Construction
Type & style
- Home type: Townhouse
- Architectural style: Contemporary,Traditional
- Property subtype: Townhouse
Materials
- Vinyl Siding, Aluminum Siding
- Foundation: Concrete Perimeter
- Roof: Pitched,Shingle
Condition
- New construction: No
- Year built: 2016
Details
- Builder model: ROXBURY
- Builder name: RYANHOMES
Utilities & green energy
- Electric: 200+ Amp Service
- Sewer: Public Sewer
- Water: Public
- Utilities for property: Cable Connected
Green energy
- Energy efficient items: Appliances
Community & neighborhood
Security
- Security features: Fire Sprinkler System
Location
- Region: Phoenixville
- Subdivision: Fillmore Village
- Municipality: PHOENIXVILLE BORO
HOA & financial
HOA
- Has HOA: Yes
- HOA fee: $214 monthly
- Services included: Common Area Maintenance, Maintenance Structure, Maintenance Grounds, Snow Removal, Trash, Management
Other
Other facts
- Listing agreement: Exclusive Right To Sell
- Listing terms: Conventional,VA Loan,FHA 203(b)
- Ownership: Fee Simple
Price history
| Date | Event | Price |
|---|---|---|
| 7/28/2023 | Sold | $430,000+3.6%$233/sqft |
Source: | ||
| 6/6/2023 | Pending sale | $415,000$225/sqft |
Source: | ||
| 5/25/2023 | Listed for sale | $415,000-3.5%$225/sqft |
Source: | ||
| 5/22/2023 | Listing removed | $430,000$233/sqft |
Source: | ||
| 5/6/2023 | Listed for sale | $430,000+43.2%$233/sqft |
Source: | ||
Public tax history
| Year | Property taxes | Tax assessment |
|---|---|---|
| 2025 | $7,671 +1.6% | $161,560 |
| 2024 | $7,548 +3.2% | $161,560 |
| 2023 | $7,314 +1.7% | $161,560 |
Find assessor info on the county website
Neighborhood: 19460
Nearby schools
GreatSchools rating
- NAPhoenixville Early Learning CenterGrades: K-1Distance: 1.5 mi
- 7/10Phoenixville Area Middle SchoolGrades: 6-8Distance: 1.4 mi
- 7/10Phoenixville Area High SchoolGrades: 9-12Distance: 1.4 mi
Schools provided by the listing agent
- District: Phoenixville Area
Source: Bright MLS. This data may not be complete. We recommend contacting the local school district to confirm school assignments for this home.
Get a cash offer in 3 minutes
Find out how much your home could sell for in as little as 3 minutes with a no-obligation cash offer.
Estimated market value$470,100
Get a cash offer in 3 minutes
Find out how much your home could sell for in as little as 3 minutes with a no-obligation cash offer.
Estimated market value
$470,100
