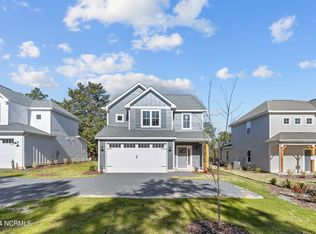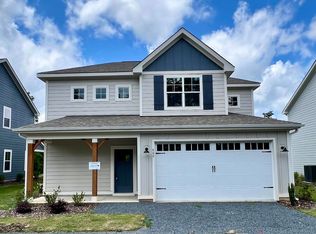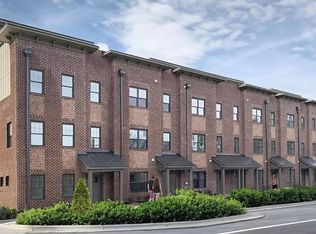Sold for $564,000
$564,000
810 Sheldon Road, Southern Pines, NC 28387
4beds
2,305sqft
Single Family Residence
Built in 2023
0.35 Acres Lot
$599,100 Zestimate®
$245/sqft
$2,365 Estimated rent
Home value
$599,100
$527,000 - $683,000
$2,365/mo
Zestimate® history
Loading...
Owner options
Explore your selling options
What's special
Welcome to Sheldon Rd. Located just minutes away from Downtown Southern Pines while offering scenic views of horse pasture from your from your own front porch. No HOA!!
Ascot homes presents the Argyle SA, a 2 story, 4 bedroom, 3 full bath home.
As you step into the foyer, you're enveloped in a warm and welcoming atmosphere that sets the tone for the rest of the home. To the right, you'll find a cozy bedroom and a full bathroom; perfect for guests or family members who prefer a bit of privacy. Further inside, you enter the open family room that seamlessly connects to a covered back porch, providing a perfect spot to relax and unwind. The charming dining nook flows effortlessly into a well-appointed kitchen, complete with quartz countertops, an island and pantry. The lower level also features a convenient drop zone, coat closets, and ample storage spaces, ensuring that every nook and cranny of the home is utilized.
Upstairs, the owner's suite is a dream come true, with a large walk-in closet and a beautiful owner's bathroom with a double sink, framed mirrors, tile shower with frameless doors, providing the perfect space to recharge and rejuvenate. There are two more bedrooms, a laundry room, a full bathroom, and a large recreation room that offers endless possibilities for entertainment.
Zillow last checked: 8 hours ago
Listing updated: August 30, 2024 at 12:12pm
Listed by:
Ashley Paxton 910-583-6777,
Ascot Realty Inc.
Bought with:
Erica Morgan, 283335
Casa Morgan Real Estate
Source: Hive MLS,MLS#: 100433091 Originating MLS: Mid Carolina Regional MLS
Originating MLS: Mid Carolina Regional MLS
Facts & features
Interior
Bedrooms & bathrooms
- Bedrooms: 4
- Bathrooms: 3
- Full bathrooms: 3
Primary bedroom
- Level: Second
- Dimensions: 12.67 x 14.33
Bedroom 2
- Level: Second
- Dimensions: 11.5 x 10.67
Bedroom 3
- Level: Second
- Dimensions: 10.5 x 11.5
Bedroom 4
- Level: First
- Dimensions: 10.42 x 11.58
Bonus room
- Level: Second
- Dimensions: 19 x 17.33
Breakfast nook
- Level: Main
- Dimensions: 9.58 x 14.33
Family room
- Level: Main
- Dimensions: 14.83 x 18
Kitchen
- Level: First
- Dimensions: 9.75 x 14.33
Heating
- Heat Pump, Electric
Cooling
- Central Air, Heat Pump
Features
- Walk-in Closet(s), High Ceilings, Entrance Foyer, Mud Room, Kitchen Island, Ceiling Fan(s), Pantry, Walk-in Shower, Walk-In Closet(s)
- Attic: Access Only
Interior area
- Total structure area: 2,305
- Total interior livable area: 2,305 sqft
Property
Parking
- Total spaces: 2
- Parking features: Garage Faces Front, Gravel, Garage Door Opener, Off Street
Features
- Levels: Two
- Stories: 2
- Patio & porch: Covered, Patio, Porch
- Fencing: None
Lot
- Size: 0.35 Acres
- Dimensions: 60 x 264 x 60 x 264
Details
- Parcel number: Lot 3b 20231015
- Zoning: So Pines
- Special conditions: Standard
Construction
Type & style
- Home type: SingleFamily
- Property subtype: Single Family Residence
Materials
- Fiber Cement
- Foundation: Slab
- Roof: Architectural Shingle
Condition
- New construction: Yes
- Year built: 2023
Details
- Warranty included: Yes
Utilities & green energy
- Sewer: Public Sewer, Septic Tank
- Utilities for property: Sewer Available
Community & neighborhood
Location
- Region: Southern Pines
- Subdivision: Southern Pines
Other
Other facts
- Listing agreement: Blanket Listing Agreement
- Listing terms: Cash,Conventional,FHA,USDA Loan,VA Loan
Price history
| Date | Event | Price |
|---|---|---|
| 8/30/2024 | Sold | $564,000-1.1%$245/sqft |
Source: | ||
| 8/13/2024 | Contingent | $569,999-3.4%$247/sqft |
Source: | ||
| 8/2/2024 | Pending sale | $590,000+3.5%$256/sqft |
Source: The Ascot Corporation Report a problem | ||
| 8/2/2024 | Contingent | $569,999$247/sqft |
Source: | ||
| 5/18/2024 | Price change | $569,999-3.4%$247/sqft |
Source: | ||
Public tax history
| Year | Property taxes | Tax assessment |
|---|---|---|
| 2024 | $2,449 | $562,890 |
Find assessor info on the county website
Neighborhood: 28387
Nearby schools
GreatSchools rating
- 7/10McDeeds Creek ElementaryGrades: K-5Distance: 2.1 mi
- 6/10Crain's Creek Middle SchoolGrades: 6-8Distance: 7.8 mi
- 5/10Pinecrest High SchoolGrades: 9-12Distance: 3.7 mi
Schools provided by the listing agent
- Elementary: McDeeds Creek Elementary
- Middle: Crain's Creek Middle
- High: Pinecrest High
Source: Hive MLS. This data may not be complete. We recommend contacting the local school district to confirm school assignments for this home.
Get pre-qualified for a loan
At Zillow Home Loans, we can pre-qualify you in as little as 5 minutes with no impact to your credit score.An equal housing lender. NMLS #10287.
Sell for more on Zillow
Get a Zillow Showcase℠ listing at no additional cost and you could sell for .
$599,100
2% more+$11,982
With Zillow Showcase(estimated)$611,082


