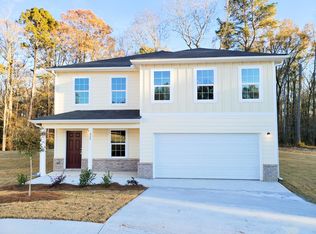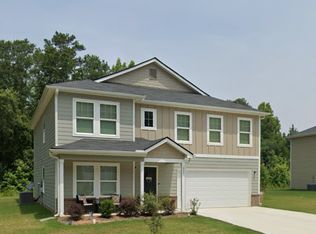Closed
$369,000
810 Shallowford Rd, Jefferson, GA 30549
5beds
2,598sqft
Single Family Residence
Built in 2021
0.33 Acres Lot
$367,600 Zestimate®
$142/sqft
$2,450 Estimated rent
Home value
$367,600
$312,000 - $430,000
$2,450/mo
Zestimate® history
Loading...
Owner options
Explore your selling options
What's special
Welcome to 810 Shallowford Rd, a spacious 2,702 sq ft residence perfectly situated on a quiet cul-de-sac in charming Jefferson, GA. This expansive 5-bedroom home seamlessly blends modern comforts with refined, family-oriented living spaces. Inside, an open floor plan features contemporary finishes, brand-new carpeting on the second level, and a well-appointed kitchen with granite countertops and stainless steel appliances.A distinguished feature of this property is its extended, level driveway, which comfortably accommodates up to six vehicles-providing both convenience and a grand entrance for guests. Step outside to relax in a large, private backyard-a peaceful retreat perfect for outdoor gatherings or quiet evenings. Ideally located off Hwy 124, the home is just minutes from Jefferson, Braselton, and Hoschton-offering effortless access to local amenities, shopping, and dining. Schedule your private showing today!
Zillow last checked: 8 hours ago
Listing updated: May 01, 2025 at 08:43am
Listed by:
Jingru Sui 404-375-2120,
Real Broker LLC,
Jiaqi Li 414-813-1216,
Real Broker LLC
Bought with:
Tiffney Riffle, 401816
Keller Williams Premier
Source: GAMLS,MLS#: 10463550
Facts & features
Interior
Bedrooms & bathrooms
- Bedrooms: 5
- Bathrooms: 3
- Full bathrooms: 2
- 1/2 bathrooms: 1
Kitchen
- Features: Pantry, Solid Surface Counters
Heating
- Electric
Cooling
- Central Air
Appliances
- Included: Dishwasher, Electric Water Heater, Microwave, Refrigerator, Other
- Laundry: Other
Features
- Walk-In Closet(s), Other
- Flooring: Carpet, Vinyl
- Basement: None
- Has fireplace: No
Interior area
- Total structure area: 2,598
- Total interior livable area: 2,598 sqft
- Finished area above ground: 2,598
- Finished area below ground: 0
Property
Parking
- Total spaces: 2
- Parking features: Garage
- Has garage: Yes
Features
- Levels: Two
- Stories: 2
- Exterior features: Other
Lot
- Size: 0.33 Acres
- Features: Cul-De-Sac, Level, Other
Details
- Parcel number: 082M 028
Construction
Type & style
- Home type: SingleFamily
- Architectural style: Traditional
- Property subtype: Single Family Residence
Materials
- Other
- Roof: Other
Condition
- Resale
- New construction: No
- Year built: 2021
Utilities & green energy
- Sewer: Public Sewer
- Water: Public
- Utilities for property: Other
Community & neighborhood
Security
- Security features: Smoke Detector(s)
Community
- Community features: Sidewalks
Location
- Region: Jefferson
- Subdivision: Oconee Station
HOA & financial
HOA
- Has HOA: Yes
- HOA fee: $400 annually
- Services included: Maintenance Structure, Maintenance Grounds
Other
Other facts
- Listing agreement: Exclusive Right To Sell
Price history
| Date | Event | Price |
|---|---|---|
| 4/30/2025 | Sold | $369,000$142/sqft |
Source: | ||
| 4/21/2025 | Pending sale | $369,000$142/sqft |
Source: | ||
| 4/7/2025 | Price change | $369,000-1.6%$142/sqft |
Source: | ||
| 3/12/2025 | Price change | $375,000-1.1%$144/sqft |
Source: | ||
| 2/21/2025 | Listed for sale | $379,000+31.1%$146/sqft |
Source: | ||
Public tax history
| Year | Property taxes | Tax assessment |
|---|---|---|
| 2024 | $3,893 -4.9% | $150,200 -0.9% |
| 2023 | $4,092 +21.8% | $151,600 +25% |
| 2022 | $3,361 +2214.6% | $121,280 +2345.2% |
Find assessor info on the county website
Neighborhood: 30549
Nearby schools
GreatSchools rating
- 6/10Gum Springs Elementary SchoolGrades: PK-5Distance: 4.2 mi
- 7/10West Jackson Middle SchoolGrades: 6-8Distance: 4.3 mi
- 7/10Jackson County High SchoolGrades: 9-12Distance: 4.2 mi
Schools provided by the listing agent
- Elementary: Gum Springs
- Middle: West Jackson
- High: Jackson County
Source: GAMLS. This data may not be complete. We recommend contacting the local school district to confirm school assignments for this home.
Get a cash offer in 3 minutes
Find out how much your home could sell for in as little as 3 minutes with a no-obligation cash offer.
Estimated market value
$367,600

