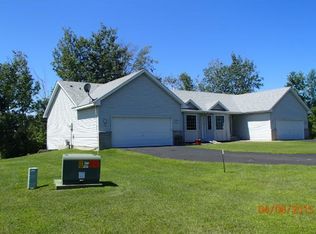Closed
$209,450
810 Shady Ridge Ln, Braham, MN 55006
2beds
2,494sqft
Townhouse Side x Side
Built in 2002
3,049.2 Square Feet Lot
$231,800 Zestimate®
$84/sqft
$2,291 Estimated rent
Home value
$231,800
$220,000 - $243,000
$2,291/mo
Zestimate® history
Loading...
Owner options
Explore your selling options
What's special
Stunning One-Level Living Townhome that backs up to Private Woods Enjoy being seated amongst nature from the Porch or Backyard Patio. Spacious Kitchen area with Peninsula seating. Lots of space in the lower level Family Room with lower level Bedroom and Bathroom that open up to the Patio from the Walk-out Basement
Zillow last checked: 8 hours ago
Listing updated: May 06, 2025 at 03:27am
Listed by:
The Nick Johnson Group 651-263-2894,
Keller Williams Classic Rlty NW,
Cory Walquist 320-492-1616
Bought with:
Derek C Ogren
RE/MAX RESULTS
Source: NorthstarMLS as distributed by MLS GRID,MLS#: 6384113
Facts & features
Interior
Bedrooms & bathrooms
- Bedrooms: 2
- Bathrooms: 2
- Full bathrooms: 2
Bedroom 1
- Level: Main
- Area: 196 Square Feet
- Dimensions: 14x14
Bedroom 2
- Level: Lower
- Area: 155.25 Square Feet
- Dimensions: 13.5x11.5
Dining room
- Level: Main
- Area: 150 Square Feet
- Dimensions: 15x10
Family room
- Level: Lower
- Area: 594 Square Feet
- Dimensions: 22x27
Other
- Level: Main
- Area: 144 Square Feet
- Dimensions: 12x12
Kitchen
- Level: Main
- Area: 150 Square Feet
- Dimensions: 15x10
Laundry
- Level: Lower
- Area: 55 Square Feet
- Dimensions: 11x5
Living room
- Level: Main
- Area: 208 Square Feet
- Dimensions: 16x13
Storage
- Level: Lower
- Area: 270 Square Feet
- Dimensions: 20x13.5
Heating
- Forced Air
Cooling
- Central Air
Appliances
- Included: Dishwasher, Disposal, Dryer, Exhaust Fan, Gas Water Heater, Microwave, Range, Refrigerator, Washer, Water Softener Owned
Features
- Basement: Block,Finished,Full,Walk-Out Access
- Has fireplace: No
Interior area
- Total structure area: 2,494
- Total interior livable area: 2,494 sqft
- Finished area above ground: 1,369
- Finished area below ground: 800
Property
Parking
- Total spaces: 2
- Parking features: Attached
- Attached garage spaces: 2
Accessibility
- Accessibility features: Doors 36"+
Features
- Levels: One
- Stories: 1
- Patio & porch: Patio, Porch, Rear Porch
- Pool features: None
- Fencing: None
Lot
- Size: 3,049 sqft
- Dimensions: 43 x 71
- Features: Many Trees
Details
- Foundation area: 1125
- Parcel number: 140690150
- Zoning description: Residential-Single Family
Construction
Type & style
- Home type: Townhouse
- Property subtype: Townhouse Side x Side
- Attached to another structure: Yes
Materials
- Metal Siding, Vinyl Siding, Block
- Roof: Age 8 Years or Less,Asphalt
Condition
- Age of Property: 23
- New construction: No
- Year built: 2002
Utilities & green energy
- Electric: Circuit Breakers, 100 Amp Service
- Gas: Natural Gas
- Sewer: City Sewer/Connected
- Water: City Water/Connected
Community & neighborhood
Location
- Region: Braham
- Subdivision: High Point Estates
HOA & financial
HOA
- Has HOA: Yes
- HOA fee: $210 monthly
- Amenities included: In-Ground Sprinkler System
- Services included: Maintenance Structure, Hazard Insurance, Lawn Care, Maintenance Grounds, Trash, Snow Removal
- Association name: Highland Estates
- Association phone: 320-237-8735
Other
Other facts
- Road surface type: Paved
Price history
| Date | Event | Price |
|---|---|---|
| 9/11/2023 | Sold | $209,450-0.2%$84/sqft |
Source: | ||
| 7/18/2023 | Price change | $209,900-2.4%$84/sqft |
Source: | ||
| 6/16/2023 | Listed for sale | $215,000+13.2%$86/sqft |
Source: | ||
| 10/30/2020 | Sold | $190,000+5.6%$76/sqft |
Source: | ||
| 10/1/2020 | Pending sale | $179,900$72/sqft |
Source: Coldwell Banker Realty #5655606 Report a problem | ||
Public tax history
| Year | Property taxes | Tax assessment |
|---|---|---|
| 2024 | $3,802 +14.9% | $211,400 |
| 2023 | $3,310 +35% | $211,400 +14% |
| 2022 | $2,452 +2.3% | $185,400 |
Find assessor info on the county website
Neighborhood: 55006
Nearby schools
GreatSchools rating
- 5/10Braham Elementary SchoolGrades: PK-6Distance: 0.8 mi
- 5/10Braham Area SecondaryGrades: 7-12Distance: 0.7 mi
Get a cash offer in 3 minutes
Find out how much your home could sell for in as little as 3 minutes with a no-obligation cash offer.
Estimated market value$231,800
Get a cash offer in 3 minutes
Find out how much your home could sell for in as little as 3 minutes with a no-obligation cash offer.
Estimated market value
$231,800
