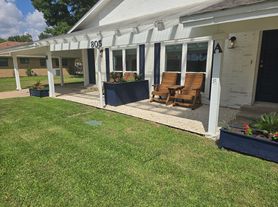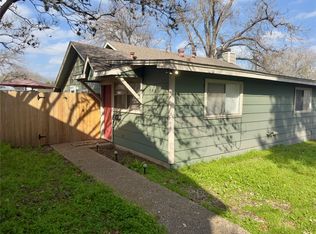Discover the charm of 810 San Jacinto St, a delightful single-family home nestled in the heart of Lockhart. With two bedrooms and two full bathrooms. This residence blends timeless character with modern comfort, offering an inviting space to call home with a spacious family room with a cozy fireplace, perfect for relaxing evenings. The master bedroom has his and her walk-in closets and a full bathroom. The large screened-in porch/sunroom is a wonderful retreat to enjoy the outdoors year-round. The two-car garage has cabinets and shelves to store all your extra belongings along with your cars.
Renters pay all utilities
House for rent
Accepts Zillow applications
$1,500/mo
810 San Jacinto St, Lockhart, TX 78644
2beds
1,176sqft
Price may not include required fees and charges.
Single family residence
Available now
Cats, small dogs OK
Central air
Hookups laundry
Attached garage parking
Forced air
What's special
Cozy fireplaceSpacious family room
- 3 days |
- -- |
- -- |
Travel times
Facts & features
Interior
Bedrooms & bathrooms
- Bedrooms: 2
- Bathrooms: 2
- Full bathrooms: 2
Heating
- Forced Air
Cooling
- Central Air
Appliances
- Included: Dishwasher, Freezer, Oven, Refrigerator, WD Hookup
- Laundry: Hookups
Features
- WD Hookup
- Flooring: Hardwood, Tile
Interior area
- Total interior livable area: 1,176 sqft
Property
Parking
- Parking features: Attached, Off Street
- Has attached garage: Yes
- Details: Contact manager
Features
- Patio & porch: Patio
- Exterior features: Bicycle storage, Heating system: Forced Air
Details
- Parcel number: 030055000400700
Construction
Type & style
- Home type: SingleFamily
- Property subtype: Single Family Residence
Community & HOA
Location
- Region: Lockhart
Financial & listing details
- Lease term: 1 Year
Price history
| Date | Event | Price |
|---|---|---|
| 10/10/2025 | Listed for rent | $1,500$1/sqft |
Source: Zillow Rentals | ||
| 8/27/2025 | Listing removed | $185,000$157/sqft |
Source: | ||
| 8/1/2025 | Contingent | $185,000$157/sqft |
Source: | ||
| 6/15/2025 | Price change | $185,000-11.5%$157/sqft |
Source: | ||
| 4/14/2025 | Listed for sale | $209,000$178/sqft |
Source: | ||

