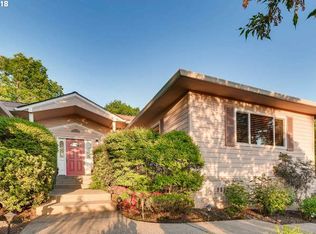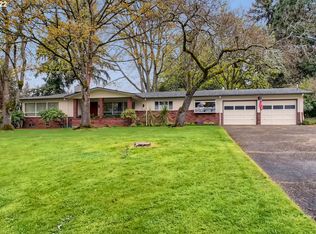This 3 bedroom / 3 bathroom house is on a very quiet street and features a huge open-concept living/dining room, brand new hardwood floors, freshly painted interior, new deck with an expansive backyard, two wood-burning fireplaces, three full bathrooms, and a two car garage. It's just blocks away from Foothills Park and Commonwealth Lake Park and minutes away from New Seasons, Market of Choice, Fred Meyer, and Safeway. Great location with easy access to Highways 26 and 217. Renters insurance required. Garbage and recycling service included with rent. Tenant responsible for all other utilities. Two pets allowed with additional pet rent of $30/pet/month. Pet weight limit of 40lbs. Open Application Period begins on April 4th at 12:45pm. Applications will be accepted in accordance with Portland Ordinance No. 189580. Screening Criteria available upon request by phone or email. Screening Criteria Overview: Total verifiable household gross income should be at approximately 2x the monthly rent. Application fee of $30.00 will apply to whomever is the financially responsible party for background check including credit, criminal, and eviction history. Accessible Dwelling Unit: No
This property is off market, which means it's not currently listed for sale or rent on Zillow. This may be different from what's available on other websites or public sources.

