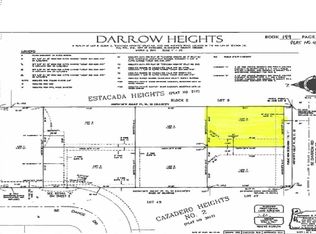Flash sale! Price Improvement. Views from multiple rooms and deck. Great Open Floor plan features 4 Bedrooms + Bonus Room/Loft Area, 3 Full Bathrooms, Wood Burning Fireplace, SS Appliances, Quartz Countertops, Laundry Room, Deck, 3 Car Garage, Walk in Shower, Walk in Closet, and Soaking Tub in the Primary Suite. 2434 Sq. Ft. of Living Space. Free Standing Range and Refrigerator included. Low maintenance backyard with natural hillside and landscape.
This property is off market, which means it's not currently listed for sale or rent on Zillow. This may be different from what's available on other websites or public sources.
