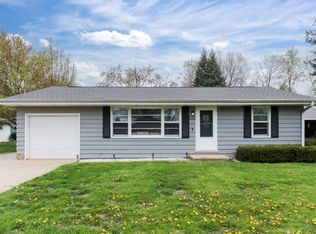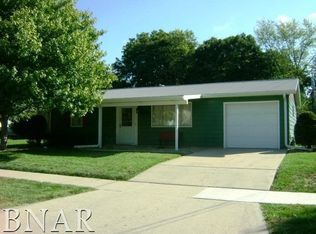Closed
$203,500
810 S Grove St, Normal, IL 61761
3beds
2,160sqft
Single Family Residence
Built in 1958
8,000 Square Feet Lot
$221,600 Zestimate®
$94/sqft
$1,784 Estimated rent
Home value
$221,600
$208,000 - $237,000
$1,784/mo
Zestimate® history
Loading...
Owner options
Explore your selling options
What's special
Location! Location!! Location!!! Same owner for the past 55 years in this 3 bedroom, 2 bath ranch! Corner lot at Grove and Hovey with a patio off of newer sliding door in eating area and an attached garage for your convenience. Wonderful space for some one that needs to right-size. Washer and dryer are in the kitchen now but can be moved back to the basement if desired. Extra Kitchen Cabinet in basement if you move the laundry downstairs again. Full bath on each level and nice size rooms also. Pocket door from basement family room into the utility/workshop area where freezer and workbench stays! 2 extra rooms in basement with closets do not have egress windows. Property is being sold 'as is' but the family believes to the best of their knowledge everything is in working order. Come and make this your own!!!
Zillow last checked: 8 hours ago
Listing updated: June 05, 2024 at 01:01am
Listing courtesy of:
Bev Virgil, GRI 309-261-4116,
Coldwell Banker Real Estate Group,
Tiffany Nord, GRI 309-261-0536,
Coldwell Banker Real Estate Group
Bought with:
Amanda Kinsella, GRI
BHHS Central Illinois, REALTORS
Source: MRED as distributed by MLS GRID,MLS#: 12038165
Facts & features
Interior
Bedrooms & bathrooms
- Bedrooms: 3
- Bathrooms: 2
- Full bathrooms: 2
Primary bedroom
- Features: Flooring (Carpet)
- Level: Main
- Area: 156 Square Feet
- Dimensions: 13X12
Bedroom 2
- Features: Flooring (Carpet)
- Level: Main
- Area: 110 Square Feet
- Dimensions: 10X11
Bedroom 3
- Features: Flooring (Carpet)
- Level: Main
- Area: 120 Square Feet
- Dimensions: 12X10
Bonus room
- Features: Flooring (Carpet)
- Level: Basement
- Area: 168 Square Feet
- Dimensions: 14X12
Dining room
- Features: Flooring (Carpet)
- Level: Main
- Area: 99 Square Feet
- Dimensions: 11X9
Family room
- Features: Flooring (Carpet)
- Level: Basement
- Area: 434 Square Feet
- Dimensions: 31X14
Kitchen
- Features: Flooring (Wood Laminate)
- Level: Main
- Area: 132 Square Feet
- Dimensions: 11X12
Living room
- Features: Flooring (Carpet)
- Level: Main
- Area: 216 Square Feet
- Dimensions: 18X12
Office
- Features: Flooring (Carpet)
- Level: Basement
- Area: 112 Square Feet
- Dimensions: 8X14
Other
- Level: Basement
- Area: 240 Square Feet
- Dimensions: 20X12
Heating
- Forced Air
Cooling
- Central Air
Appliances
- Included: Range, Refrigerator, Washer, Dryer
Features
- Basement: Partially Finished,Full
Interior area
- Total structure area: 2,160
- Total interior livable area: 2,160 sqft
- Finished area below ground: 840
Property
Parking
- Total spaces: 1
- Parking features: On Site, Garage Owned, Attached, Garage
- Attached garage spaces: 1
Accessibility
- Accessibility features: No Disability Access
Features
- Stories: 1
Lot
- Size: 8,000 sqft
- Dimensions: 100 X 80
Details
- Parcel number: 1429479014
- Special conditions: None
Construction
Type & style
- Home type: SingleFamily
- Architectural style: Ranch
- Property subtype: Single Family Residence
Materials
- Vinyl Siding
Condition
- New construction: No
- Year built: 1958
Utilities & green energy
- Sewer: Public Sewer
- Water: Public
Community & neighborhood
Location
- Region: Normal
- Subdivision: Not Applicable
Other
Other facts
- Listing terms: Conventional
- Ownership: Fee Simple
Price history
| Date | Event | Price |
|---|---|---|
| 6/3/2024 | Sold | $203,500+7.1%$94/sqft |
Source: | ||
| 5/9/2024 | Pending sale | $190,000$88/sqft |
Source: | ||
| 5/8/2024 | Listed for sale | $190,000$88/sqft |
Source: | ||
Public tax history
| Year | Property taxes | Tax assessment |
|---|---|---|
| 2023 | $2,888 +9.3% | $44,747 +10.7% |
| 2022 | $2,643 +5.9% | $40,425 +6% |
| 2021 | $2,496 | $38,141 +1% |
Find assessor info on the county website
Neighborhood: 61761
Nearby schools
GreatSchools rating
- 5/10Oakdale Elementary SchoolGrades: K-5Distance: 0.3 mi
- 5/10Kingsley Jr High SchoolGrades: 6-8Distance: 0.6 mi
- 7/10Normal Community West High SchoolGrades: 9-12Distance: 1.8 mi
Schools provided by the listing agent
- Elementary: Oakdale Elementary
- Middle: Kingsley Jr High
- High: Normal Community West High Schoo
- District: 5
Source: MRED as distributed by MLS GRID. This data may not be complete. We recommend contacting the local school district to confirm school assignments for this home.

Get pre-qualified for a loan
At Zillow Home Loans, we can pre-qualify you in as little as 5 minutes with no impact to your credit score.An equal housing lender. NMLS #10287.

