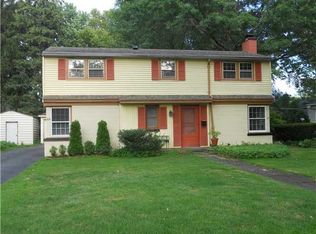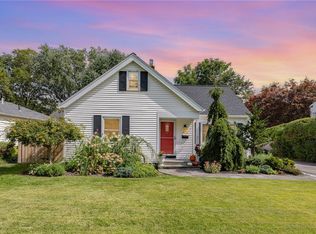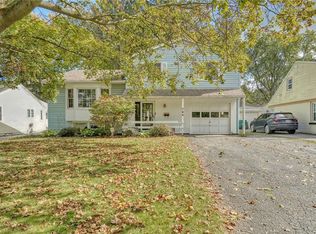Closed
$240,000
810 S Grosvenor Rd, Rochester, NY 14618
2beds
1,016sqft
Single Family Residence
Built in 1944
6,534 Square Feet Lot
$259,700 Zestimate®
$236/sqft
$1,984 Estimated rent
Maximize your home sale
Get more eyes on your listing so you can sell faster and for more.
Home value
$259,700
$236,000 - $283,000
$1,984/mo
Zestimate® history
Loading...
Owner options
Explore your selling options
What's special
Impeccable Ranch Home in Brighton School District! This is the one! Move in ready and in mint condition, this home has had many improvements and has been well cared for. Featuring 2 bedrooms/ 1 bathroom/1 car attached garage, and situated on a quiet dead end st. Enjoy being centrally located and With qucik access to the 590/490/Winton Rd. and Clover. Exterior features include: Vinyl siding, Fully Fenced back yard with a nice paver stone patio and shed. Interior features include: Updated Kitchen with 2-toned cabinet&Silgranite sink, Newer LVT flooring throughtout, First floor laundry room, crown molding, replacement light fixtures, freshly painted interior, amaing decor and black accent wall. The attached garage has plumbing and sink hookup for hair styling as well. Basement is a mix of a full and Partial, where all the mechanics are located and is good for storage and has a Radon mitigation system.
Dont miss out, this is the nicest Sub $200k home listed in Brighton in a loing time. Delayed Showings to begin on Thursday 5/30 and Delayed Negotiations to be 1pm on Tuesday 6/4.
Zillow last checked: 8 hours ago
Listing updated: August 02, 2024 at 06:38am
Listed by:
Peter A. Zizzi 585-802-5198,
Tru Agent Real Estate,
Jamie Pike 585-208-6613,
Tru Agent Real Estate
Bought with:
Jamie Pike, 10401342893
Tru Agent Real Estate
Source: NYSAMLSs,MLS#: R1541242 Originating MLS: Rochester
Originating MLS: Rochester
Facts & features
Interior
Bedrooms & bathrooms
- Bedrooms: 2
- Bathrooms: 1
- Full bathrooms: 1
- Main level bathrooms: 1
- Main level bedrooms: 2
Bedroom 1
- Level: First
- Dimensions: 11.00 x 11.00
Bedroom 2
- Level: First
- Dimensions: 11.00 x 10.00
Dining room
- Level: First
- Dimensions: 8.00 x 9.00
Kitchen
- Level: First
- Dimensions: 13.00 x 8.00
Living room
- Level: First
- Dimensions: 20.00 x 10.00
Heating
- Gas, Forced Air
Cooling
- Zoned
Appliances
- Included: Dryer, Dishwasher, Disposal, Gas Oven, Gas Range, Gas Water Heater, Microwave, Refrigerator, Washer
- Laundry: Main Level
Features
- Entrance Foyer, Living/Dining Room, Pantry, Bedroom on Main Level, Programmable Thermostat
- Flooring: Luxury Vinyl, Tile, Varies
- Basement: Crawl Space
- Has fireplace: No
Interior area
- Total structure area: 1,016
- Total interior livable area: 1,016 sqft
Property
Parking
- Total spaces: 1
- Parking features: Attached, Garage, Garage Door Opener
- Attached garage spaces: 1
Accessibility
- Accessibility features: Low Threshold Shower
Features
- Levels: One
- Stories: 1
- Patio & porch: Open, Porch
- Exterior features: Blacktop Driveway, Fully Fenced
- Fencing: Full
Lot
- Size: 6,534 sqft
- Dimensions: 60 x 110
- Features: Residential Lot
Details
- Additional structures: Shed(s), Storage
- Parcel number: 2620001371100003068000
- Special conditions: Standard
Construction
Type & style
- Home type: SingleFamily
- Architectural style: Patio Home,Ranch
- Property subtype: Single Family Residence
Materials
- Aluminum Siding, Steel Siding, Copper Plumbing
- Foundation: Block
- Roof: Asphalt
Condition
- Resale
- Year built: 1944
Utilities & green energy
- Electric: Circuit Breakers
- Sewer: Connected
- Water: Connected, Public
- Utilities for property: Sewer Connected, Water Connected
Community & neighborhood
Security
- Security features: Radon Mitigation System
Location
- Region: Rochester
- Subdivision: Clovercrest
Other
Other facts
- Listing terms: Cash,Conventional,FHA,VA Loan
Price history
| Date | Event | Price |
|---|---|---|
| 7/19/2024 | Sold | $240,000+20.6%$236/sqft |
Source: | ||
| 6/5/2024 | Pending sale | $199,000$196/sqft |
Source: | ||
| 5/29/2024 | Listed for sale | $199,000+89.5%$196/sqft |
Source: | ||
| 10/31/2014 | Sold | $105,000-4.5%$103/sqft |
Source: | ||
| 9/4/2014 | Listed for sale | $110,000+36.6%$108/sqft |
Source: RE/MAX Realty Group #R256908 Report a problem | ||
Public tax history
| Year | Property taxes | Tax assessment |
|---|---|---|
| 2024 | -- | $127,200 |
| 2023 | -- | $127,200 |
| 2022 | -- | $127,200 |
Find assessor info on the county website
Neighborhood: 14618
Nearby schools
GreatSchools rating
- NACouncil Rock Primary SchoolGrades: K-2Distance: 0.4 mi
- 7/10Twelve Corners Middle SchoolGrades: 6-8Distance: 0.7 mi
- 8/10Brighton High SchoolGrades: 9-12Distance: 0.8 mi
Schools provided by the listing agent
- District: Brighton
Source: NYSAMLSs. This data may not be complete. We recommend contacting the local school district to confirm school assignments for this home.


