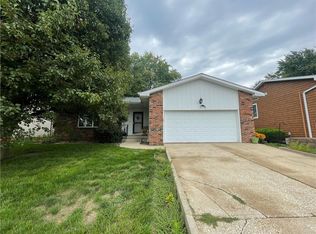Sold for $145,000
$145,000
810 S Green Meadow Dr, Decatur, IL 62521
4beds
1,829sqft
Single Family Residence
Built in 1978
8,276.4 Square Feet Lot
$181,300 Zestimate®
$79/sqft
$2,025 Estimated rent
Home value
$181,300
$169,000 - $196,000
$2,025/mo
Zestimate® history
Loading...
Owner options
Explore your selling options
What's special
Exceptional Eastside Bilevel! Lots of upgrades & plenty of room to grow in this home! Kitchen Opened to Large dining space & livingroom. Updated Kitchen, updated flooring, 4 Bedrooms, 3 full baths, Newer deck, Fenced yard & great corner lot location are just a few WOW factors for this home! Lower level family room w/ brick fireplace and the 4th bedroom w/ attached bath make the perfect guest quarters or in law suite. Schedule a showing before this one gets away!
Zillow last checked: 8 hours ago
Listing updated: July 10, 2023 at 11:04am
Listed by:
Tim Vieweg 217-450-8500,
Vieweg RE/Better Homes & Gardens Real Estate-Service First,
Abby Golladay 217-972-6893,
Vieweg RE/Better Homes & Gardens Real Estate-Service First
Bought with:
Kevin Miller, 556001953
Brinkoetter REALTORS®
Source: CIBR,MLS#: 6227578 Originating MLS: Central Illinois Board Of REALTORS
Originating MLS: Central Illinois Board Of REALTORS
Facts & features
Interior
Bedrooms & bathrooms
- Bedrooms: 4
- Bathrooms: 3
- Full bathrooms: 3
Primary bedroom
- Description: Flooring: Carpet
- Level: Main
- Dimensions: 12 x 14
Bedroom
- Description: Flooring: Carpet
- Level: Main
- Dimensions: 12.4 x 9
Bedroom
- Description: Flooring: Carpet
- Level: Main
- Dimensions: 12.6 x 10.4
Bedroom
- Description: Flooring: Carpet
- Level: Lower
- Dimensions: 12.2 x 9.5
Primary bathroom
- Level: Main
- Dimensions: 8 x 6
Dining room
- Description: Flooring: Vinyl
- Level: Main
- Dimensions: 10 x 12
Family room
- Description: Flooring: Vinyl
- Level: Lower
- Dimensions: 15.4 x 15
Other
- Features: Tub Shower
- Level: Main
Other
- Description: Flooring: Vinyl
- Level: Lower
- Dimensions: 10 x 8
Kitchen
- Description: Flooring: Vinyl
- Level: Main
- Dimensions: 19 x 12
Laundry
- Description: Flooring: Vinyl
- Level: Lower
- Dimensions: 7 x 4
Living room
- Description: Flooring: Carpet
- Level: Main
- Dimensions: 15 x 15
Heating
- Forced Air, Gas
Cooling
- Central Air
Appliances
- Included: Dryer, Gas Water Heater, Microwave, Range, Washer
Features
- Breakfast Area, Fireplace, Jetted Tub, Kitchen Island, Bath in Primary Bedroom, Main Level Primary, Pantry, Walk-In Closet(s), Workshop
- Windows: Replacement Windows
- Has basement: No
- Number of fireplaces: 1
- Fireplace features: Family/Living/Great Room
Interior area
- Total structure area: 1,829
- Total interior livable area: 1,829 sqft
- Finished area above ground: 1,258
Property
Parking
- Total spaces: 2
- Parking features: Attached, Garage
- Attached garage spaces: 2
Features
- Levels: Two
- Stories: 2
- Patio & porch: Patio, Deck
- Exterior features: Deck, Fence, Workshop
- Fencing: Yard Fenced
Lot
- Size: 8,276 sqft
Details
- Parcel number: 091320227001
- Zoning: MUN
- Special conditions: None
Construction
Type & style
- Home type: SingleFamily
- Architectural style: Bi-Level
- Property subtype: Single Family Residence
Materials
- Vinyl Siding
- Foundation: Other
- Roof: Asphalt,Shingle
Condition
- Year built: 1978
Utilities & green energy
- Sewer: Public Sewer
- Water: Public
Community & neighborhood
Location
- Region: Decatur
Other
Other facts
- Road surface type: Concrete
Price history
| Date | Event | Price |
|---|---|---|
| 7/10/2023 | Sold | $145,000+3.9%$79/sqft |
Source: | ||
| 6/28/2023 | Pending sale | $139,500$76/sqft |
Source: | ||
| 6/7/2023 | Contingent | $139,500$76/sqft |
Source: | ||
| 6/3/2023 | Listed for sale | $139,500+84.5%$76/sqft |
Source: | ||
| 7/23/2020 | Sold | $75,600+8.2%$41/sqft |
Source: | ||
Public tax history
| Year | Property taxes | Tax assessment |
|---|---|---|
| 2024 | $4,035 +6.2% | $46,150 +7.6% |
| 2023 | $3,799 +5.2% | $42,882 +6.4% |
| 2022 | $3,611 +6% | $40,319 +5.5% |
Find assessor info on the county website
Neighborhood: 62521
Nearby schools
GreatSchools rating
- 1/10Michael E Baum Elementary SchoolGrades: K-6Distance: 0.7 mi
- 1/10Stephen Decatur Middle SchoolGrades: 7-8Distance: 4.9 mi
- 2/10Eisenhower High SchoolGrades: 9-12Distance: 2.9 mi
Schools provided by the listing agent
- District: Decatur Dist 61
Source: CIBR. This data may not be complete. We recommend contacting the local school district to confirm school assignments for this home.
Get pre-qualified for a loan
At Zillow Home Loans, we can pre-qualify you in as little as 5 minutes with no impact to your credit score.An equal housing lender. NMLS #10287.
