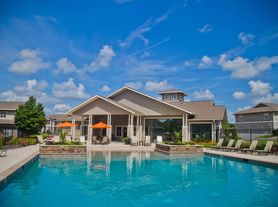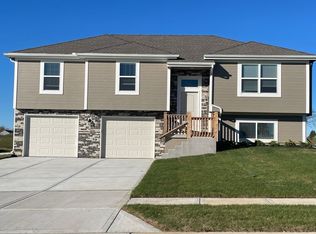Move-in Ready Raymore Home!
Welcome to your new home in Raymore! Minutes away from a park. This freshly painted property features beautiful hardwood floors and newer carpet in the living room and upstairs bedrooms.
3 bedrooms + 1 office. The spacious primary suite offers a stunning en suite bathroom and a large walk-in closet.
Enjoy a newly remodeled basement with updated flooring and a cozy fireplace perfect for entertaining, movie nights, or a game room. The brand-new fenced backyard is ideal for kids or pets to play safely.
Don't miss the chance to make this gorgeous home yours schedule a showing and move in today! Take advantage of a move in special of $1000 off your first months rent when you move in by November 1st!
1 year lease required. Renter pays for utilities. No smoking allowed. Up to 2 pets total.
House for rent
Accepts Zillow applications
$3,200/mo
810 S Adams St, Raymore, MO 64083
3beds
3,604sqft
Price may not include required fees and charges.
Single family residence
Available now
Dogs OK
Central air
In unit laundry
Attached garage parking
Forced air
What's special
Cozy fireplaceNewly remodeled basementBrand-new fenced backyardFreshly painted propertyBeautiful hardwood floorsNewer carpetSpacious primary suite
- 19 days |
- -- |
- -- |
Travel times
Facts & features
Interior
Bedrooms & bathrooms
- Bedrooms: 3
- Bathrooms: 4
- Full bathrooms: 4
Heating
- Forced Air
Cooling
- Central Air
Appliances
- Included: Dishwasher, Dryer, Freezer, Microwave, Oven, Refrigerator, Washer
- Laundry: In Unit
Features
- Walk In Closet
- Flooring: Carpet, Hardwood, Tile
Interior area
- Total interior livable area: 3,604 sqft
Property
Parking
- Parking features: Attached
- Has attached garage: Yes
- Details: Contact manager
Features
- Exterior features: Heating system: Forced Air, Lawn, Walk In Closet
Details
- Parcel number: 040522200000110060
Construction
Type & style
- Home type: SingleFamily
- Property subtype: Single Family Residence
Community & HOA
Location
- Region: Raymore
Financial & listing details
- Lease term: 1 Year
Price history
| Date | Event | Price |
|---|---|---|
| 10/19/2025 | Listed for rent | $3,200$1/sqft |
Source: Zillow Rentals | ||
| 6/3/2025 | Listing removed | $399,000$111/sqft |
Source: | ||
| 5/9/2025 | Price change | $399,000-4.8%$111/sqft |
Source: | ||
| 4/17/2025 | Price change | $418,999-0.2%$116/sqft |
Source: | ||
| 4/11/2025 | Listed for sale | $419,999$117/sqft |
Source: | ||

