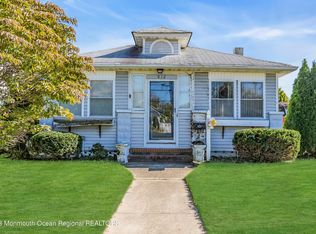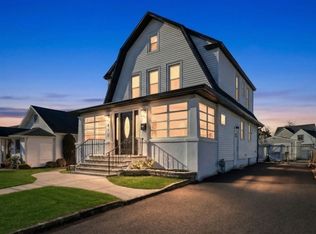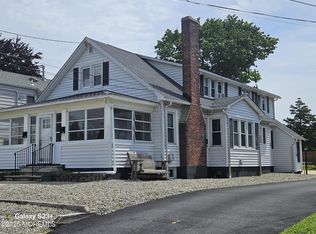Sold for $880,000
$880,000
810 Rue Avenue, Point Pleasant, NJ 08742
5beds
2,200sqft
Single Family Residence
Built in ----
7,050 Square Feet Lot
$916,800 Zestimate®
$400/sqft
$4,988 Estimated rent
Home value
$916,800
$816,000 - $1.03M
$4,988/mo
Zestimate® history
Loading...
Owner options
Explore your selling options
What's special
COMING SOON- MAY 1.
Meticulous and updated 5 bdrm, 3 bath custom shore colonial East of the canal and walking distance to downtown Point Pleasant Beach. Full basement and detached oversized 2 car garage with loft. First floor bdrm and full ba. HW floors throughout, tiled kitchen. Enter through sunroom with teak floors which opens to living room/ dining room complete with plantation shutters, Brazilian cherry floors and bay windows. Galley kitchen with SS, granite counters, custom tile backsplash, breakfast nook and access to back deck. First floor laundry. Family room with sliders to deck and access to first floor bdrm/office. Upstairs 4 additional bdrms and 2 full baths. Primary bdrm with vaulted ceiling and his/her closets. Primary bath with jetted soaking tub and custom tile shower
Zillow last checked: 8 hours ago
Listing updated: February 18, 2025 at 07:21pm
Listed by:
Ellen Hall 732-213-0236,
Diane Turton, Realtors-Point Pleasant Boro
Bought with:
Frances B Judas, 7936245
Coldwell Banker Realty
Source: MoreMLS,MLS#: 22411731
Facts & features
Interior
Bedrooms & bathrooms
- Bedrooms: 5
- Bathrooms: 3
- Full bathrooms: 3
Bedroom
- Description: HW Floors
- Area: 50
- Dimensions: 10 x 5
Bedroom
- Description: HW Floors
- Area: 120
- Dimensions: 12 x 10
Bedroom
- Description: HW floors
- Area: 98
- Dimensions: 14 x 7
Bedroom
- Description: HW Floors
- Area: 100
- Dimensions: 10 x 10
Bathroom
- Description: Shower Stall
- Area: 50
- Dimensions: 10 x 5
Bathroom
- Description: Custom tile, tub
- Area: 49
- Dimensions: 7 x 7
Other
- Description: Vaulted ceiling, HW Floors
- Area: 192
- Dimensions: 16 x 12
Other
- Description: Tile Floors
- Area: 84
- Dimensions: 12 x 7
Dining room
- Description: Brazilian cherry floors
- Area: 120
- Dimensions: 12 x 10
Family room
- Description: HW Floors
- Area: 150
- Dimensions: 15 x 10
Kitchen
- Description: Tile Floors
- Area: 180
- Dimensions: 20 x 9
Living room
- Description: Brazilian cherry floors
- Area: 140
- Dimensions: 14 x 10
Sunroom
- Description: teak floors
- Area: 168
- Dimensions: 21 x 8
Heating
- Natural Gas, Baseboard
Cooling
- Central Air
Features
- Recessed Lighting
- Flooring: Concrete
- Doors: Bilco Style Doors
- Basement: Full,Unfinished,Walk-Out Access
Interior area
- Total structure area: 2,200
- Total interior livable area: 2,200 sqft
Property
Parking
- Total spaces: 2
- Parking features: Driveway, On Street, Workshop in Garage
- Garage spaces: 2
- Has uncovered spaces: Yes
Features
- Stories: 2
- Exterior features: Outdoor Shower, Lighting
Lot
- Size: 7,050 sqft
- Dimensions: 50 X 141
Details
- Parcel number: 2500115000000005
- Zoning description: Residential, Single Family
Construction
Type & style
- Home type: SingleFamily
- Architectural style: Shore Colonial,Colonial
- Property subtype: Single Family Residence
Condition
- New construction: No
Utilities & green energy
- Sewer: Public Sewer
Community & neighborhood
Location
- Region: Point Pleasant Beach
- Subdivision: None
HOA & financial
HOA
- Has HOA: No
Price history
| Date | Event | Price |
|---|---|---|
| 9/27/2024 | Sold | $880,000$400/sqft |
Source: Public Record Report a problem | ||
| 7/23/2024 | Sold | $880,000-2.1%$400/sqft |
Source: | ||
| 5/23/2024 | Pending sale | $899,000$409/sqft |
Source: | ||
| 5/1/2024 | Listed for sale | $899,000+62%$409/sqft |
Source: | ||
| 8/19/2008 | Sold | $555,000-9%$252/sqft |
Source: Public Record Report a problem | ||
Public tax history
| Year | Property taxes | Tax assessment |
|---|---|---|
| 2023 | $8,686 +1.6% | $405,700 |
| 2022 | $8,552 | $405,700 |
| 2021 | $8,552 +2.4% | $405,700 |
Find assessor info on the county website
Neighborhood: 08742
Nearby schools
GreatSchools rating
- 7/10Ocean Road Elementary SchoolGrades: PK-5Distance: 0.4 mi
- 6/10Memorial Middle SchoolGrades: 6-8Distance: 1 mi
- 7/10Point Pleasant High SchoolGrades: 9-12Distance: 1 mi
Schools provided by the listing agent
- Elementary: Ocean
- Middle: Memorial
- High: Point Pleasant Borough
Source: MoreMLS. This data may not be complete. We recommend contacting the local school district to confirm school assignments for this home.
Get a cash offer in 3 minutes
Find out how much your home could sell for in as little as 3 minutes with a no-obligation cash offer.
Estimated market value$916,800
Get a cash offer in 3 minutes
Find out how much your home could sell for in as little as 3 minutes with a no-obligation cash offer.
Estimated market value
$916,800


