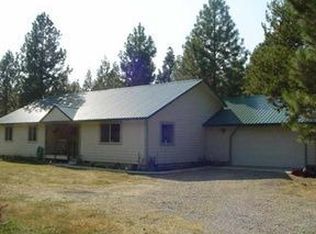Sold
Price Unknown
810 Roosevelt Rd, Bonners Ferry, ID 83805
3beds
2baths
1,440sqft
Single Family Residence
Built in 2016
3.39 Acres Lot
$583,800 Zestimate®
$--/sqft
$1,907 Estimated rent
Home value
$583,800
$555,000 - $613,000
$1,907/mo
Zestimate® history
Loading...
Owner options
Explore your selling options
What's special
A master carpenter built this single level w/all the signature features of a custom-built craftsman: gabled roof, open floor plan, large porches w/support columns & exposed beams. With a great, unobstructed view of Clifty Mountain, & only 6 mi from Bonners Ferry, it has 3.39 ac just off a paved county road with 1440 sqft, 3 br/2 bath, and office. Great room has a vaulted ceiling w/exposed beams, & engineered hardwood flooring and solid wood doors throughout. The alluring spacious kitchen combines beams w/mahogany custom cabinets, self-closing drawers and recessed lighting to create another show piece of the home. A large master has a walk-in closet & ensuite bath w/double vanity & tiled bath surround. There’s a very nice shop/1 car garage w/cold storage room & lean-to areas on each side, a 2-car metal pole barn garage & a firewood storage building w/RV electric hook-up. It’s ready w/greenhouse, chicken coop, & fenced garden w/raised beds. Your Home Sweet Home in Northern Idaho.
Zillow last checked: 8 hours ago
Listing updated: May 26, 2023 at 01:13pm
Listed by:
Jeff Jones 208-946-3651,
COLDWELL BANKER NORTH WOODS REALTY
Source: SELMLS,MLS#: 20230693
Facts & features
Interior
Bedrooms & bathrooms
- Bedrooms: 3
- Bathrooms: 2
- Main level bathrooms: 2
- Main level bedrooms: 3
Primary bedroom
- Description: Large W/Walk-In Closet, Ensuite Bath
- Level: Main
Bedroom 2
- Description: Large, Ample Closet Space, Mirrored Sliding Doors
- Level: Main
Bedroom 3
- Description: Large, Ample Closet Space, Mirrored Sliding Doors
- Level: Main
Bathroom 1
- Description: Large, Ensuite, Double Vanity, Tiled Bath Walls
- Level: Main
Bathroom 2
- Description: Full W/Large Vanity
- Level: Main
Dining room
- Description: Open to Kitchen, Living Room
- Level: Main
Kitchen
- Description: Masterful custom cabinetry, self closing drawers
- Level: Main
Living room
- Description: Great Rm, vaulted ceiling/beams, Blaze King Stove
- Level: Main
Heating
- Natural Gas, Wood
Cooling
- None
Appliances
- Included: Built In Microwave, Dishwasher, Dryer, Range Hood, Range/Oven, Refrigerator, Washer
- Laundry: Laundry Room, Main Level, In Entry Hallway W/Coat Closet & Pantry Cabinet
Features
- Walk-In Closet(s), Breakfast Nook, Insulated, Vaulted Ceiling(s)
- Flooring: Wood
- Windows: Double Pane Windows, Sliders, Vinyl
- Basement: Crawl Space
- Has fireplace: Yes
- Fireplace features: Free Standing, Stove, Wood Burning
Interior area
- Total structure area: 1,440
- Total interior livable area: 1,440 sqft
- Finished area above ground: 1,440
- Finished area below ground: 0
Property
Parking
- Total spaces: 3
- Parking features: Detached, 2 Car Detached, Electricity, High Clear. Door, Separate Exit, Workshop in Garage, Workbench, Garage Door Opener, RV / Boat Garage, Open
- Garage spaces: 3
- Has uncovered spaces: Yes
Features
- Levels: One
- Stories: 1
- Patio & porch: Covered Patio, Covered Porch
- Exterior features: RV Hookup
- Fencing: Partial
- Has view: Yes
- View description: Mountain(s), Panoramic
Lot
- Size: 3.39 Acres
- Features: 5 to 10 Miles to City/Town, Landscaped, Level, Wooded, Southern Exposure
Details
- Additional structures: Greenhouse, Workshop, Shed(s)
- Parcel number: RP62N02E174651A
- Zoning description: Suburban
Construction
Type & style
- Home type: SingleFamily
- Architectural style: Craftsman
- Property subtype: Single Family Residence
Materials
- Frame, Recycled/Bio-Based Insulation, Fiber Cement, Timber
- Roof: Composition
Condition
- Resale
- New construction: No
- Year built: 2016
Utilities & green energy
- Sewer: Septic Tank
- Water: Community
- Utilities for property: Electricity Connected, Natural Gas Connected, Phone Connected, Garbage Available, Fiber
Community & neighborhood
Location
- Region: Bonners Ferry
Other
Other facts
- Ownership: Fee Simple
- Road surface type: Paved
Price history
| Date | Event | Price |
|---|---|---|
| 5/26/2023 | Sold | -- |
Source: | ||
| 4/19/2023 | Pending sale | $595,000$413/sqft |
Source: | ||
| 4/11/2023 | Listed for sale | $595,000$413/sqft |
Source: | ||
| 7/2/2018 | Sold | -- |
Source: Agent Provided Report a problem | ||
Public tax history
| Year | Property taxes | Tax assessment |
|---|---|---|
| 2025 | $1,558 +7.8% | $499,660 +1.5% |
| 2024 | $1,444 -14.7% | $492,410 -1.3% |
| 2023 | $1,692 +17.1% | $498,790 +3.1% |
Find assessor info on the county website
Neighborhood: 83805
Nearby schools
GreatSchools rating
- 4/10Valley View Elementary SchoolGrades: PK-5Distance: 5 mi
- 7/10Boundary County Middle SchoolGrades: 6-8Distance: 5.2 mi
- 2/10Bonners Ferry High SchoolGrades: 9-12Distance: 5.2 mi
Schools provided by the listing agent
- Elementary: Bonners Ferry
- Middle: Bonners Ferry
- High: Bonners Ferry
Source: SELMLS. This data may not be complete. We recommend contacting the local school district to confirm school assignments for this home.
