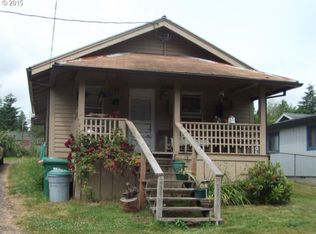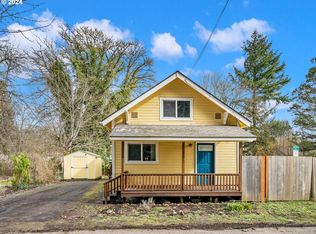Sold
$297,000
810 Riverside Dr, Vernonia, OR 97064
3beds
1,404sqft
Residential, Manufactured Home
Built in 1996
0.9 Acres Lot
$369,900 Zestimate®
$212/sqft
$1,844 Estimated rent
Home value
$369,900
$340,000 - $399,000
$1,844/mo
Zestimate® history
Loading...
Owner options
Explore your selling options
What's special
Come check out this 1996 manufactured home on large lot with detached garage/shop and tons potential throughout. Home features spacious primary bedroom with large walk-in closet and bathroom suite. Open living room, dining room and kitchen with gas appliances, gas water heater and gas furnace. 2nd and 3rd bedroom of approximately equal size with a shared full bathroom down the hall. Laundry room with exterior entrance to back deck and yard. Outside features fenced yard with plenty of room for a garden, old greenhouse, mature fruit trees and landscaping. Detached two car garage with ample storage above and workshop behind with heat and bathroom facilities. More potential throughout the property with riverfront access (it is in the floodplain). Driveway parking for several cars and possible RV. Bring your finishing touches to update and make it your own! Come enjoy small town living today!
Zillow last checked: 8 hours ago
Listing updated: December 08, 2023 at 09:00am
Listed by:
Andrea Jones 503-844-9800,
John L. Scott Market Center
Bought with:
Freddie Figueroa, 201210858
MORE Realty
Source: RMLS (OR),MLS#: 23557474
Facts & features
Interior
Bedrooms & bathrooms
- Bedrooms: 3
- Bathrooms: 2
- Full bathrooms: 2
- Main level bathrooms: 2
Primary bedroom
- Features: Suite, Walkin Closet, Wallto Wall Carpet
- Level: Main
- Area: 168
- Dimensions: 12 x 14
Bedroom 2
- Features: Closet, Wallto Wall Carpet
- Level: Main
- Area: 88
- Dimensions: 8 x 11
Bedroom 3
- Features: Closet, Wallto Wall Carpet
- Level: Main
- Area: 80
- Dimensions: 8 x 10
Dining room
- Features: Ceiling Fan, Vaulted Ceiling, Wallto Wall Carpet
- Level: Main
Kitchen
- Features: Dishwasher, Gas Appliances, Free Standing Range, Free Standing Refrigerator, Vaulted Ceiling, Vinyl Floor
- Level: Main
- Area: 100
- Width: 10
Living room
- Features: Vaulted Ceiling, Wallto Wall Carpet
- Level: Main
- Area: 140
- Dimensions: 10 x 14
Heating
- Forced Air
Appliances
- Included: Dishwasher, Disposal, Free-Standing Range, Free-Standing Refrigerator, Gas Appliances, Gas Water Heater
Features
- Ceiling Fan(s), Vaulted Ceiling(s), Closet, Suite, Walk-In Closet(s), Pantry
- Flooring: Vinyl, Wall to Wall Carpet
- Windows: Vinyl Frames
- Basement: Crawl Space
Interior area
- Total structure area: 1,404
- Total interior livable area: 1,404 sqft
Property
Parking
- Total spaces: 2
- Parking features: Driveway, Detached
- Garage spaces: 2
- Has uncovered spaces: Yes
Accessibility
- Accessibility features: Main Floor Bedroom Bath, One Level, Accessibility
Features
- Stories: 1
- Patio & porch: Porch
- Exterior features: Garden, Yard, Exterior Entry
- Fencing: Fenced
- Has view: Yes
- View description: River
- Has water view: Yes
- Water view: River
- Waterfront features: River Front
Lot
- Size: 0.90 Acres
- Features: Flood Zone, Sloped, Trees, SqFt 20000 to Acres1
Details
- Additional structures: Greenhouse, Workshop
- Parcel number: 22468
Construction
Type & style
- Home type: MobileManufactured
- Property subtype: Residential, Manufactured Home
Materials
- Vinyl Siding
- Foundation: Block
- Roof: Composition
Condition
- Resale
- New construction: No
- Year built: 1996
Utilities & green energy
- Gas: Gas
- Sewer: Public Sewer
- Water: Public
Community & neighborhood
Location
- Region: Vernonia
Other
Other facts
- Body type: Double Wide
- Listing terms: Cash,Conventional
- Road surface type: Paved
Price history
| Date | Event | Price |
|---|---|---|
| 12/8/2023 | Sold | $297,000-7.2%$212/sqft |
Source: | ||
| 11/8/2023 | Pending sale | $319,900$228/sqft |
Source: | ||
| 10/12/2023 | Price change | $319,900-3%$228/sqft |
Source: John L Scott Real Estate #23557474 Report a problem | ||
| 9/12/2023 | Price change | $329,900-2.9%$235/sqft |
Source: John L Scott Real Estate #23557474 Report a problem | ||
| 8/19/2023 | Listed for sale | $339,900$242/sqft |
Source: John L Scott Real Estate #23557474 Report a problem | ||
Public tax history
| Year | Property taxes | Tax assessment |
|---|---|---|
| 2024 | $3,070 +175.9% | $168,060 +98.4% |
| 2023 | $1,113 +4.9% | $84,720 +3% |
| 2022 | $1,061 +2.9% | $82,260 +3% |
Find assessor info on the county website
Neighborhood: 97064
Nearby schools
GreatSchools rating
- 4/10Washington Elementary SchoolGrades: K-5Distance: 0.3 mi
- 6/10Vernonia Middle SchoolGrades: 6-8Distance: 0.3 mi
- 3/10Vernonia High SchoolGrades: 9-12Distance: 0.3 mi
Schools provided by the listing agent
- Elementary: Vernonia
- Middle: Vernonia
- High: Vernonia
Source: RMLS (OR). This data may not be complete. We recommend contacting the local school district to confirm school assignments for this home.

