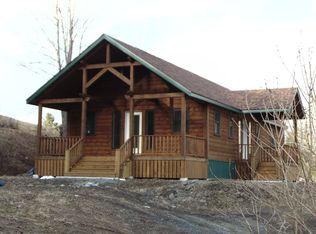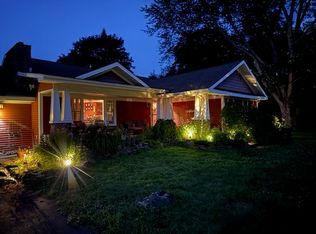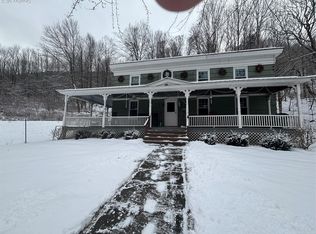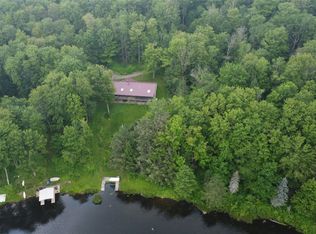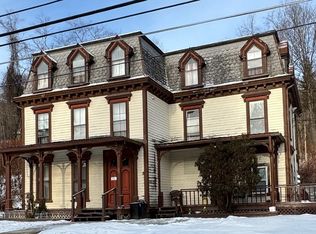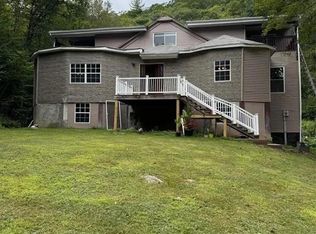Welcome to this incredible RIVERFRONT estate formerly known as Chestnut Grove, set on a freshly-paved town road containing 3.76 picturesque acres just outside the village of Deposit, NY. Built in 1847 by the prominent Alvin Devereux, the iconic Greek Revival is a fitting home for such a piece of property. The house is complemented by gorgeous bay windows, high ceilings, and some wide-plank wood floors. Outside, the house is flanked by massive oak trees, plenty of open yard space for gardening, a generous portion of frontage on the West Branch Delaware River, and an old shed-cottage building that could be knocked down or possibly revitalized. All this just minutes away from HUNDREDS of acres of STATE LAND! While the house needs some work, one can't help but picture the magnificent potential of this home being fully restored. A short term rental, family compound, primary or secondary home are just a few of the many possibilities this property has to offer. This could just be the one you've been waiting for!
For sale
$419,000
810 River Rd, Deposit, NY 13754
6beds
4,303sqft
Single Family Residence
Built in 1847
3.76 Acres Lot
$-- Zestimate®
$97/sqft
$-- HOA
What's special
Greek revivalOpen yard spaceMassive oak treesRiverfront estateHigh ceilingsOld shed-cottage buildingWide-plank wood floors
- 141 days |
- 2,179 |
- 107 |
Zillow last checked: 8 hours ago
Listing updated: February 17, 2026 at 12:36pm
Listing by:
UPPER DELAWARE REAL ESTATE 607-637-5588,
Joseph Gross 607-221-5298
Source: NY State MLS,MLS#: 11587240
Tour with a local agent
Facts & features
Interior
Bedrooms & bathrooms
- Bedrooms: 6
- Bathrooms: 2
- Full bathrooms: 2
Rooms
- Room types: Den, Dining Room, Family Room, First Floor Bathroom, Kitchen, Laundry Room, Living Room
Kitchen
- Features: Separate
Heating
- Oil, Baseboard, Hot Water, Steam
Appliances
- Included: Oven
Features
- Flooring: Hardwood, Carpet, Linoleum
- Doors: Bilco Doors
- Basement: Partial,Bilco Doors,Unfinished
- Has fireplace: No
Interior area
- Total structure area: 4,303
- Total interior livable area: 4,303 sqft
- Finished area above ground: 4,303
Property
Parking
- Parking features: Driveway
- Has uncovered spaces: Yes
Features
- Stories: 2
- Patio & porch: Covered Porch
- Has view: Yes
- View description: River
- Has water view: Yes
- Water view: River
- Waterfront features: Riverfront
- Body of water: West Branch Delaware River
- Frontage length: 0
Lot
- Size: 3.76 Acres
- Features: Trees
Details
- Parcel number: 034289203.0150001008.000
- Lease amount: $0
- Special conditions: Estate
Construction
Type & style
- Home type: SingleFamily
- Architectural style: Greek Revival
- Property subtype: Single Family Residence
Materials
- Wood Siding
- Roof: Asphalt
Condition
- New construction: No
- Year built: 1847
Utilities & green energy
- Electric: Amps(200)
- Sewer: Private Septic
- Water: Well
Community & HOA
HOA
- Has HOA: No
Location
- Region: Deposit
Financial & listing details
- Price per square foot: $97/sqft
- Tax assessed value: $185,301
- Annual tax amount: $3,771
- Date on market: 10/9/2025
- Date available: 10/08/2025
- Listing agreement: Exclusive
Estimated market value
Not available
Estimated sales range
Not available
$2,663/mo
Price history
Price history
| Date | Event | Price |
|---|---|---|
| 10/9/2025 | Listed for sale | $419,000-6.7%$97/sqft |
Source: NY State MLS #11587240 Report a problem | ||
| 9/28/2025 | Listing removed | $449,000$104/sqft |
Source: | ||
| 8/1/2025 | Price change | $449,000-10%$104/sqft |
Source: | ||
| 7/14/2025 | Price change | $499,000-4%$116/sqft |
Source: | ||
| 6/24/2025 | Price change | $520,000-5.5%$121/sqft |
Source: | ||
| 6/12/2025 | Price change | $550,000-4.3%$128/sqft |
Source: | ||
| 3/28/2025 | Listed for sale | $575,000-14.8%$134/sqft |
Source: | ||
| 2/16/2025 | Listing removed | $675,000$157/sqft |
Source: | ||
| 8/16/2024 | Listed for sale | $675,000$157/sqft |
Source: | ||
Public tax history
Public tax history
| Year | Property taxes | Tax assessment |
|---|---|---|
| 2024 | -- | $83,200 |
| 2023 | -- | $83,200 |
| 2022 | -- | $83,200 |
| 2021 | -- | $83,200 |
| 2020 | -- | $83,200 |
| 2019 | -- | $83,200 |
| 2018 | -- | $83,200 |
| 2017 | -- | $83,200 |
| 2016 | $2,539 | $83,200 |
| 2015 | $2,539 | $83,200 |
| 2014 | $2,539 | $83,200 |
| 2013 | -- | $83,200 |
| 2012 | -- | $83,200 |
| 2011 | -- | $83,200 |
| 2010 | -- | $83,200 |
| 2009 | -- | $83,200 |
| 2008 | -- | $83,200 |
| 2007 | -- | $83,200 |
| 2006 | -- | $83,200 |
| 2005 | -- | $83,200 |
| 2004 | -- | $83,200 |
| 2003 | -- | $83,200 |
| 2002 | -- | $83,200 |
| 2001 | -- | $83,200 |
| 2000 | -- | $83,200 |
Find assessor info on the county website
BuyAbility℠ payment
Estimated monthly payment
Boost your down payment with 6% savings match
Earn up to a 6% match & get a competitive APY with a *. Zillow has partnered with to help get you home faster.
Learn more*Terms apply. Match provided by Foyer. Account offered by Pacific West Bank, Member FDIC.Climate risks
Neighborhood: 13754
Nearby schools
GreatSchools rating
- 5/10Deposit Elementary SchoolGrades: PK-5Distance: 1.4 mi
- 4/10Deposit Middle Senior High SchoolGrades: 6-12Distance: 1.4 mi
Schools provided by the listing agent
- District: Deposit Central School District
Source: NY State MLS. This data may not be complete. We recommend contacting the local school district to confirm school assignments for this home.
