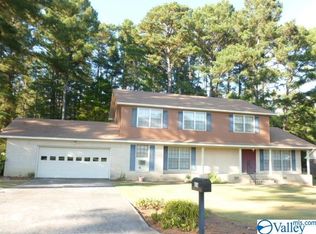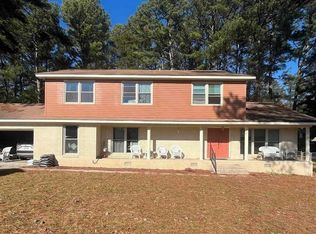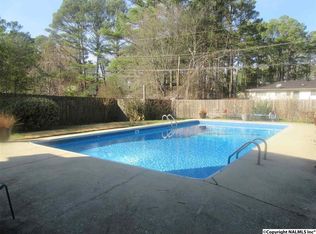Sold for $257,000
$257,000
810 Rigel Dr SW, Decatur, AL 35603
4beds
2,370sqft
Single Family Residence
Built in 1978
0.36 Acres Lot
$253,300 Zestimate®
$108/sqft
$1,896 Estimated rent
Home value
$253,300
$205,000 - $314,000
$1,896/mo
Zestimate® history
Loading...
Owner options
Explore your selling options
What's special
***GREAT LOCATION IN AN ESTABLISHED NEIGHBORHOOD*** Conveniently located to ALL necessities of everyday life, as well as to great restaurants and shops that offer a great variety no matter your taste and style. If shopping isn't for you and the outdoors is calling your name, the City of Decatur offers 27 parks for your enjoyment including Wheeler Wildlife Refuge. The neutrally painted home is sure to go with any style. It has plenty of great features such as a gas log fireplace with built-ins, great for decorating for the holidays. A spacious bonus room that can be used as a secondary living room or family room. The kitchen checks all of the boxes with granite counters, double ovens, drop in cooktop and island suited for bar stools. The homes sits on a level lot with a fenced-in back yard, a covered back porch to enjoy the shade or rainy days while having a barbeque. The patio area makes for a great spot for a firepit, perfect for those chilly nights, making s'mores or just relaxing.
Zillow last checked: 8 hours ago
Listing updated: April 17, 2025 at 02:45pm
Listed by:
Gennia F Wilhite 256-507-0920,
Weichert Realtors Cullman
Bought with:
CULLMAN ASSOCIATION OF REALTORS
Source: Strategic MLS Alliance,MLS#: 518296
Facts & features
Interior
Bedrooms & bathrooms
- Bedrooms: 4
- Bathrooms: 3
- Full bathrooms: 1
- 3/4 bathrooms: 1
- 1/2 bathrooms: 1
- Main level bathrooms: 1
Basement
- Area: 0
Heating
- Central, Electric, Fireplace(s)
Cooling
- Central Air, Electric
Appliances
- Included: Dishwasher, Double Oven, Electric Cooktop, Microwave
- Laundry: Laundry Closet, Inside, Main Level
Features
- Built-in Features, Granite Counters, Crown Molding, Double Vanity, Entrance Foyer, Freshly Painted, Kitchen Island, Pantry, Storage, Tile Shower, Walk-In Closet(s)
- Flooring: Carpet, Ceramic Tile, Combination, Laminate, Simulated Wood
- Doors: Sliding Doors
- Has basement: No
- Attic: Pull Down Stairs
- Number of fireplaces: 1
- Fireplace features: Brick, Gas Log
Interior area
- Total structure area: 2,370
- Total interior livable area: 2,370 sqft
- Finished area above ground: 2,370
- Finished area below ground: 0
Property
Parking
- Total spaces: 2
- Parking features: Concrete, Driveway, Garage Faces Side
- Garage spaces: 2
- Has uncovered spaces: Yes
Features
- Levels: Two
- Stories: 2
- Patio & porch: Covered, Front Porch, Patio, Rear Porch
- Exterior features: Private Yard
- Fencing: Back Yard,Wood
- Frontage length: 105
Lot
- Size: 0.36 Acres
- Dimensions: 105 x 150
- Features: City Lot, Few Trees, Interior Lot, Level, Rectangular Lot
Details
- Parcel number: 1203072002021000
- Zoning: R2
Construction
Type & style
- Home type: SingleFamily
- Property subtype: Single Family Residence
Materials
- Brick, Vinyl Siding
- Foundation: Slab
- Roof: Architectual/Dimensional
Condition
- Standard
- Year built: 1978
Utilities & green energy
- Sewer: Public Sewer
- Water: Public
Community & neighborhood
Community
- Community features: Street Lights
Location
- Region: Decatur
Other
Other facts
- Price range: $265K - $257K
- Road surface type: Asphalt
Price history
| Date | Event | Price |
|---|---|---|
| 4/17/2025 | Sold | $257,000-3%$108/sqft |
Source: Strategic MLS Alliance #518296 Report a problem | ||
| 4/14/2025 | Pending sale | $265,000$112/sqft |
Source: Strategic MLS Alliance #518296 Report a problem | ||
| 3/19/2025 | Contingent | $265,000$112/sqft |
Source: Strategic MLS Alliance #518296 Report a problem | ||
| 2/15/2025 | Price change | $265,000-3.6%$112/sqft |
Source: Strategic MLS Alliance #518296 Report a problem | ||
| 1/28/2025 | Price change | $275,000-1.8%$116/sqft |
Source: Strategic MLS Alliance #518296 Report a problem | ||
Public tax history
| Year | Property taxes | Tax assessment |
|---|---|---|
| 2024 | $916 | $21,280 |
| 2023 | $916 | $21,280 |
| 2022 | $916 +38.1% | $21,280 +35.5% |
Find assessor info on the county website
Neighborhood: 35603
Nearby schools
GreatSchools rating
- 3/10Frances Nungester Elementary SchoolGrades: PK-5Distance: 0.3 mi
- 4/10Decatur Middle SchoolGrades: 6-8Distance: 3.8 mi
- 5/10Decatur High SchoolGrades: 9-12Distance: 3.8 mi
Schools provided by the listing agent
- High: Decatur
Source: Strategic MLS Alliance. This data may not be complete. We recommend contacting the local school district to confirm school assignments for this home.
Get pre-qualified for a loan
At Zillow Home Loans, we can pre-qualify you in as little as 5 minutes with no impact to your credit score.An equal housing lender. NMLS #10287.
Sell for more on Zillow
Get a Zillow Showcase℠ listing at no additional cost and you could sell for .
$253,300
2% more+$5,066
With Zillow Showcase(estimated)$258,366


