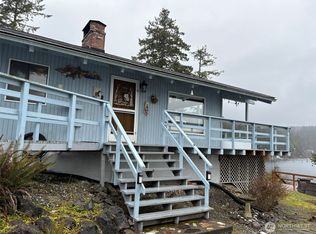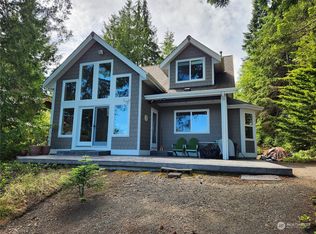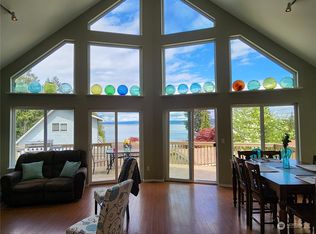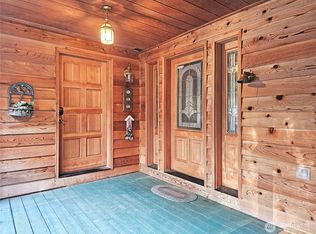Sold
Listed by:
Doug J. Hixson,
Hood Canal Real Estate
Bought with: ZNonMember-Office-MLS
$740,000
810 Rhododendron Lane, Brinnon, WA 98320
2beds
1,216sqft
Single Family Residence
Built in 1978
0.25 Acres Lot
$722,100 Zestimate®
$609/sqft
$1,722 Estimated rent
Home value
$722,100
$686,000 - $758,000
$1,722/mo
Zestimate® history
Loading...
Owner options
Explore your selling options
What's special
Enjoy the best of Hood Canal living in this wonderful well maintained waterfront home. View of Pleasant Harbor Marina entrance, to Dosewallips estuary, Dabob Bay to Mt Baker. Watch eagles fly and seals play. Light/bright solarium sunroom. Abundant deck space with steps to your own oyster beach. Cozy living room with wood stove. Hot tub off bedroom. Murphy bed in family room for added guest space. Office nook and high speed fiber optic. 2 car garage + storage for kayaks/lawn furn under house. Parking for guests, boat, and or small RV. Out building art studio. Outdoor seafood processing sink. Newer refrigerator and dishwasher. New metal roof. Being sold furnished for enjoyment now. Near proposed upscale Pleasant Harbor Resort development.
Zillow last checked: 8 hours ago
Listing updated: September 29, 2025 at 04:05am
Listed by:
Doug J. Hixson,
Hood Canal Real Estate
Bought with:
Non Member ZDefault
ZNonMember-Office-MLS
Source: NWMLS,MLS#: 2369439
Facts & features
Interior
Bedrooms & bathrooms
- Bedrooms: 2
- Bathrooms: 1
- 3/4 bathrooms: 1
- Main level bathrooms: 1
- Main level bedrooms: 1
Bedroom
- Level: Main
Bathroom three quarter
- Level: Main
Dining room
- Level: Main
Entry hall
- Level: Main
Kitchen with eating space
- Level: Main
Living room
- Level: Main
Utility room
- Level: Main
Heating
- Fireplace, Baseboard, Stove/Free Standing, Electric, Wood
Cooling
- None
Appliances
- Included: Dishwasher(s), Disposal, Dryer(s), Refrigerator(s), Stove(s)/Range(s), Washer(s), Garbage Disposal, Water Heater Location: garage
Features
- Ceiling Fan(s), Dining Room, Loft
- Flooring: Laminate, Vinyl, Carpet
- Windows: Double Pane/Storm Window, Skylight(s)
- Basement: None
- Number of fireplaces: 1
- Fireplace features: Wood Burning, Lower Level: 1, Fireplace
Interior area
- Total structure area: 1,216
- Total interior livable area: 1,216 sqft
Property
Parking
- Total spaces: 2
- Parking features: Driveway, Attached Garage, Off Street
- Attached garage spaces: 2
Features
- Levels: Two
- Stories: 2
- Entry location: Main
- Patio & porch: Ceiling Fan(s), Double Pane/Storm Window, Dining Room, Fireplace, Hot Tub/Spa, Loft, Skylight(s), Solarium/Atrium, Vaulted Ceiling(s)
- Has spa: Yes
- Spa features: Indoor
- Has view: Yes
- View description: Bay, Canal, Mountain(s), Sea
- Has water view: Yes
- Water view: Bay,Canal
- Waterfront features: Medium Bank
- Frontage length: Waterfront Ft: 62
Lot
- Size: 0.25 Acres
- Features: Dead End Street, Paved
- Topography: Level,Partial Slope,Sloped,Steep Slope,Terraces
- Residential vegetation: Garden Space
Details
- Parcel number: 988500020
- Zoning: RR-5
- Zoning description: Jurisdiction: County
- Special conditions: Standard
Construction
Type & style
- Home type: SingleFamily
- Property subtype: Single Family Residence
Materials
- Wood Siding
- Roof: Metal
Condition
- Year built: 1978
- Major remodel year: 1978
Utilities & green energy
- Electric: Company: Jefferson County PUD 1
- Sewer: Septic Tank, Company: septic
- Water: Community, Company: Pleasant Tides Community
- Utilities for property: Hcc
Community & neighborhood
Community
- Community features: CCRs, Park
Location
- Region: Brinnon
- Subdivision: Pleasant Tides
HOA & financial
HOA
- HOA fee: $370 annually
- Association phone: 360-485-6464
Other
Other facts
- Listing terms: Cash Out,Conventional,FHA,VA Loan
- Cumulative days on market: 110 days
Price history
| Date | Event | Price |
|---|---|---|
| 8/29/2025 | Sold | $740,000-1.3%$609/sqft |
Source: | ||
| 8/19/2025 | Pending sale | $750,000$617/sqft |
Source: | ||
| 8/3/2025 | Price change | $750,000-5.7%$617/sqft |
Source: | ||
| 7/7/2025 | Price change | $795,000-6.5%$654/sqft |
Source: | ||
| 5/2/2025 | Listed for sale | $850,000+325%$699/sqft |
Source: | ||
Public tax history
| Year | Property taxes | Tax assessment |
|---|---|---|
| 2024 | $3,503 +3.8% | $438,570 +6% |
| 2023 | $3,374 +14.3% | $413,752 +8.5% |
| 2022 | $2,953 -6.4% | $381,365 +9.6% |
Find assessor info on the county website
Neighborhood: 98320
Nearby schools
GreatSchools rating
- 9/10Brinnon Elementary SchoolGrades: K-8Distance: 2.3 mi
Schools provided by the listing agent
- Elementary: Brinnon K-8
- Middle: Brinnon K-8
Source: NWMLS. This data may not be complete. We recommend contacting the local school district to confirm school assignments for this home.
Get a cash offer in 3 minutes
Find out how much your home could sell for in as little as 3 minutes with a no-obligation cash offer.
Estimated market value$722,100
Get a cash offer in 3 minutes
Find out how much your home could sell for in as little as 3 minutes with a no-obligation cash offer.
Estimated market value
$722,100



