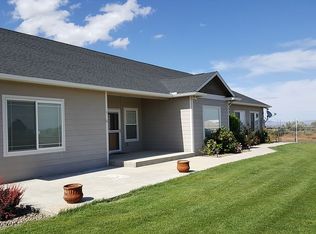Wonderful handcrafted custom home on 9.77 view acres in a gated community in West Valley. The entry w/handcrafted staircase, lg laundry rm w/storage and 1/2 bath. Hand crafted Maple hardwood floors in the formal lvg/dining rm. Tile kitchen w/butcher block center island, new range and custom built cabinetry. Lg master suite w/walkin closet and tile bath. Additional bedrooms are of good size and share a private tile bath. Attached insulated 2 car garage. Outside you will find a wraparound porch, fully stocked Koi pond, 2 fenced pasture areas with man and drive thru gates. The barn is 16x24 w/double doors and has a 12x12 animal shelters that are covered by a 10x12 breezeway/hay storage area. Next to the barn there is a 36'x48' shop, fully wired, with an office.
This property is off market, which means it's not currently listed for sale or rent on Zillow. This may be different from what's available on other websites or public sources.
