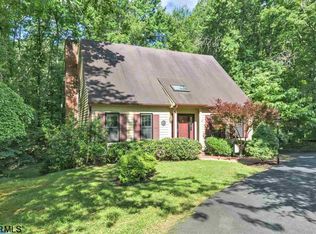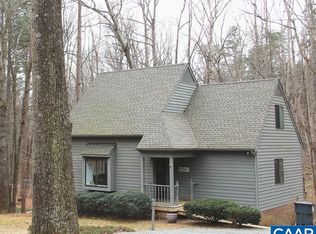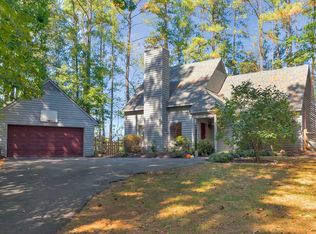Well maintained home on 1.4 wooded acres in Earlysville Forest is a gem! You'll love the updated kitchen, easy care floors and light-filled rooms. As you enter the home, the large front room which is currently being used as a dining room, offers many flexible options. It could make a lovely living room, or playroom, or host holiday dinners. The kitchen was remodeled in 2018 and features stainless appliances (new fridge in 2022), granite counters, white cabinets to the ceiling and both a breakfast bar and eat-in dining space. Kitchen opens to vaulted great room with skylights and brick fireplace. Main level owner's bedroom features private bathroom and walk-in closet. Upstairs, two bedrooms each with a skylight share a full hall bathroom, and there is a large vaulted bonus room with huge skylight and laundry. Dine on the deck and relax on the sunny front patio. Fenced rear yard with raised garden beds and fire pit pad. 2 car garage too!
This property is off market, which means it's not currently listed for sale or rent on Zillow. This may be different from what's available on other websites or public sources.


