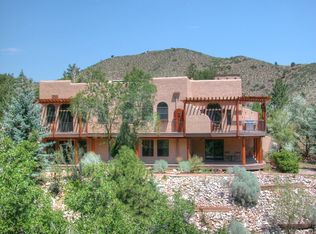Upgraded custom home with many quality features on private .74 acre lot in lower Crystal Park close to the gate! Large windows & 10 foot ceilings give a light & spacious feeling throughout the home. Large great room w/gas fireplace has an antique surround & a huge dining area that walks out to the deck overlooking the city light & mountain views. Large master suite has abundant closet space & a rough-in for a second bath. The kitchen is open to the dining area & has abundant counter & cabinet space. Hurry! Look closely as you view this home to see all the custom quality features. The builder designed & built this for he & his wife & filled it full of extra features. 2x6 construction. True man-level living. It has a large welcoming entry way that is open to the great room. The aluminum clad wood windows are energy efficient as is the radiant hot water heat in the flooring, providing comfortable dust-free, draft-free heat. The central A/C is on a completely different system. The 1 bedroom suite downstairs has a separate entrance, large kitchen-like wet bar with eat-in space with its own private full bath & stacked washer and dryer included, along with a second refrigerator. The oversize 2 car garage will accommodate extra long pick-ups. The location can't be beat as it is only minutes from the main gate of Crystal Park, (just 2.5 miles!) so offers true mountain living without a long commute! Membership allows use of the stocked lake & other amenities. The fireplace surround is a true antique, as is the vanity in the master bath. There is also an unfinished shop/man cave that is 25x13 with partially heated floors. Architectural details and charm galore make this home something you don't want to miss!
This property is off market, which means it's not currently listed for sale or rent on Zillow. This may be different from what's available on other websites or public sources.

